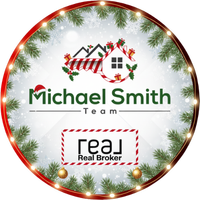
3 Beds
2 Baths
1,495 SqFt
3 Beds
2 Baths
1,495 SqFt
Key Details
Property Type Single Family Home
Sub Type Detached
Listing Status Active
Purchase Type For Sale
Approx. Sqft 1495.0
Square Footage 1,495 sqft
Price per Sqft $106
MLS Listing ID A2267611
Style 1 and Half Storey
Bedrooms 3
Full Baths 2
HOA Y/N No
Year Built 1933
Lot Size 2,613 Sqft
Acres 0.06
Property Sub-Type Detached
Property Description
Completely refreshed and move-in ready, this home has seen top-to-bottom updates that are sure to impress. The exterior has just been repainted and features a brand new roof and windows throughout. Step inside to find a beautifully renovated interior with all new flooring, fresh paint, updated bathrooms, and a modern kitchen.
The upper floor offers two spacious bedrooms, including one with a walk-in closet, plus a full bathroom and bright skylights that fill the space with natural light. On the main floor, you'll find the primary bedroom, an additional full bathroom, an office or bonus room, a comfortable family room, laundry room and the stylish new kitchen.
The low-maintenance yard means less upkeep and more time to relax. A new patio door leads out to the west-facing deck — the perfect spot to enjoy stunning evening sunsets. This charming home is truly move-in ready!
Call your REALTOR® today for more information or to schedule a viewing!
Location
Province AB
Community Golf, Park, Playground, Pool, Schools Nearby, Shopping Nearby
Zoning CT
Direction W
Interior
Interior Features See Remarks
Heating Forced Air
Cooling None
Flooring Vinyl
Fireplace Yes
Appliance Refrigerator, Washer/Dryer
Laundry Main Level
Exterior
Exterior Feature None
Parking Features Carport
Fence Partial
Community Features Golf, Park, Playground, Pool, Schools Nearby, Shopping Nearby
Roof Type Shingle
Porch None
Total Parking Spaces 4
Garage No
Building
Lot Description Corner Lot
Dwelling Type House
Faces W
Story One and One Half
Foundation Poured Concrete
Architectural Style 1 and Half Storey
Level or Stories One and One Half
New Construction No
Others
Restrictions None Known







