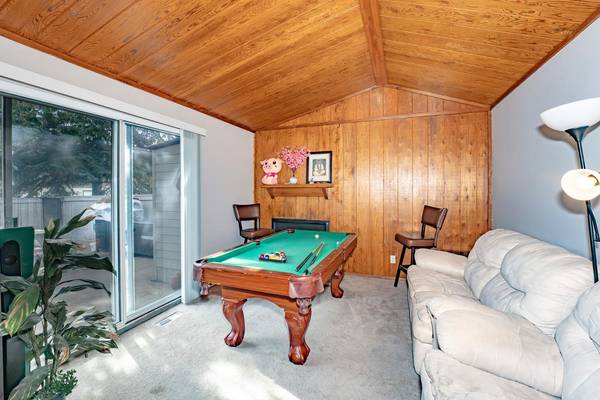
2 Beds
1 Bath
957 SqFt
2 Beds
1 Bath
957 SqFt
Key Details
Property Type Townhouse
Sub Type Row/Townhouse
Listing Status Active
Purchase Type For Sale
Approx. Sqft 957.61
Square Footage 957 sqft
Price per Sqft $235
Subdivision Penbrooke Meadows
MLS Listing ID A2251999
Style Bungalow
Bedrooms 2
Full Baths 1
Condo Fees $337/mo
HOA Y/N No
Year Built 1975
Property Sub-Type Row/Townhouse
Property Description
The seller is even happy to leave the furniture, beds, BBQ, shed, and patio set, making it an easy start to homeownership. Fresh paint, updated plank flooring, and large newer windows give the space a fresh look. The open layout draws you into the living room where the vaulted ceilings create a chalet-inspired charm, while the fireplace adds the perfect cozy touch. In the summer, your patio doors open to a private, fenced outdoor space ideal for relaxing or entertaining.
The dining area is spacious, and the kitchen comes with updated cabinets and appliances. Down the hall you will find two generous bedrooms, including a primary with a full wall of closets. The bathroom has been refreshed with newer finishes, and the laundry room provides extra space for storage.
All of this is within walking distance to parks, schools, playgrounds, shopping, and transit—everything you need is close by. This townhouse offers comfort, convenience, and a true sense of home.
Location
Province AB
County Cal Zone E
Community Sidewalks
Area Cal Zone E
Zoning M-C1
Rooms
Basement None
Interior
Interior Features High Ceilings, Vinyl Windows
Heating Forced Air, Natural Gas
Cooling None
Flooring Carpet, Vinyl
Fireplaces Number 1
Fireplaces Type Wood Burning
Inclusions Furniture and other equipment in the house - Call list agent
Fireplace Yes
Appliance Electric Stove, Microwave, Refrigerator, Washer/Dryer
Laundry In Unit
Exterior
Exterior Feature Private Yard, Storage
Parking Features Stall
Fence Fenced
Community Features Sidewalks
Amenities Available None
Roof Type Asphalt Shingle
Porch Patio
Total Parking Spaces 1
Garage No
Building
Lot Description Front Yard
Dwelling Type Four Plex
Faces S
Story One
Foundation Poured Concrete
Architectural Style Bungalow
Level or Stories One
New Construction No
Others
HOA Fee Include Amenities of HOA/Condo
Restrictions Condo/Strata Approval
Pets Allowed Restrictions
Virtual Tour https://youriguide.com/223_5404_10_ave_se_calgary_ab/







