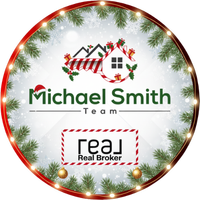
5 Beds
4 Baths
1,344 SqFt
5 Beds
4 Baths
1,344 SqFt
Key Details
Property Type Single Family Home
Sub Type Detached
Listing Status Active
Purchase Type For Sale
Approx. Sqft 1344.0
Square Footage 1,344 sqft
Price per Sqft $182
Subdivision Provost
MLS Listing ID A2259082
Style Bungalow
Bedrooms 5
Full Baths 2
Half Baths 2
HOA Y/N No
Year Built 1976
Lot Size 7,840 Sqft
Acres 0.18
Property Sub-Type Detached
Property Description
Location
Province AB
Community Golf, Lake, Park, Playground, Pool, Schools Nearby, Shopping Nearby, Sidewalks, Street Lights, Tennis Court(S), Walking/Bike Paths
Zoning R1
Rooms
Basement Full
Interior
Interior Features Sauna, Vinyl Windows
Heating Forced Air
Cooling Central Air
Flooring Carpet, Concrete, Linoleum
Fireplaces Number 1
Fireplaces Type Gas
Inclusions Fridge in cold room
Fireplace Yes
Appliance Dishwasher, Refrigerator, Stove(s), Washer/Dryer
Laundry Laundry Room, Main Level
Exterior
Exterior Feature Rain Gutters, Storage
Parking Features Parking Pad
Fence Partial
Community Features Golf, Lake, Park, Playground, Pool, Schools Nearby, Shopping Nearby, Sidewalks, Street Lights, Tennis Court(s), Walking/Bike Paths
Roof Type Metal
Porch Deck
Total Parking Spaces 3
Garage No
Building
Lot Description Back Lane, Back Yard
Dwelling Type House
Faces N
Story One
Foundation Poured Concrete
Architectural Style Bungalow
Level or Stories One
New Construction No
Others
Restrictions None Known







