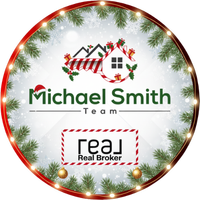
5 Beds
4 Baths
1,646 SqFt
5 Beds
4 Baths
1,646 SqFt
Key Details
Property Type Single Family Home
Sub Type Detached
Listing Status Active
Purchase Type For Sale
Approx. Sqft 1646.0
Square Footage 1,646 sqft
Price per Sqft $388
Subdivision Dawson'S Landing
MLS Listing ID A2262176
Style 2 Storey
Bedrooms 5
Full Baths 3
Half Baths 1
HOA Y/N No
Year Built 2021
Lot Size 4,356 Sqft
Acres 0.1
Property Sub-Type Detached
Property Description
Attention first-time home buyers and investors — here's your chance to own a fully finished 5 bedroom, 3.5 bath corner detached home with a illegal-suite ready basement in the desirable new community of Dawson's Landing, Chestermere.
This beautiful 2-storey home is built with pride and packed with upgrades:
9' ceilings and quartz countertops throughout
Modern stainless steel appliances with breakfast bar
Extra corner-lot windows for natural light
Spacious bedrooms, all with walk-in closets
Convenient second-floor laundry
Rear parking pad
side entrance for private basement access
The basement is designed as a 2-bedroom illegal suite, complete with a large living room, kitchen, and full bathroom — perfect for generating rental income to help pay off your mortgage faster!
Affordable | Income Potential | Family-Friendly Community
This home is a must-see if you're looking for value, space, and opportunity in Chestermere.
Call your favorite realtor today to book a private showing!
Location
Province AB
Community Lake, Other, Park, Playground, Shopping Nearby
Zoning RC1
Interior
Interior Features High Ceilings, No Animal Home, No Smoking Home, Open Floorplan, Recessed Lighting, Separate Entrance
Heating Forced Air, Natural Gas
Cooling None
Flooring Carpet, Laminate
Inclusions nil
Fireplace Yes
Appliance Electric Stove, ENERGY STAR Qualified Dishwasher, Microwave, Refrigerator, Washer/Dryer
Laundry In Basement, Laundry Room
Exterior
Exterior Feature Private Entrance
Parking Features Off Street, On Street, Parking Pad
Fence None
Community Features Lake, Other, Park, Playground, Shopping Nearby
Roof Type Asphalt Shingle
Porch See Remarks
Total Parking Spaces 4
Garage No
Building
Lot Description Back Lane, City Lot, Corner Lot, Rectangular Lot
Dwelling Type House
Faces N
Story Two
Foundation Poured Concrete
Builder Name Trico Homes
Architectural Style 2 Storey
Level or Stories Two
New Construction No
Others
Restrictions None Known







