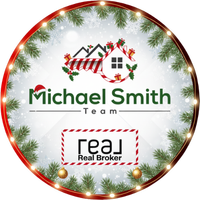
2 Beds
2 Baths
969 SqFt
2 Beds
2 Baths
969 SqFt
Key Details
Property Type Condo
Sub Type Apartment
Listing Status Active
Purchase Type For Sale
Approx. Sqft 969.0
Square Footage 969 sqft
Price per Sqft $361
Subdivision Haysboro
MLS Listing ID A2257411
Style Apartment-Single Level Unit
Bedrooms 2
Full Baths 2
Condo Fees $547/mo
HOA Y/N No
Year Built 2010
Property Sub-Type Apartment
Property Description
The primary bedroom includes a 4-piece ensuite, while the second bedroom offers flexibility as a guest room, office, or shared living space. In-suite laundry with a stacked washer/dryer adds everyday convenience, and the unit comes with 1 assigned underground parking stall in the secure parkade. Unique to London at Heritage Station, each unit features its own hot water on demand heating system, meaning residents only pay for what they use – a major efficiency and cost-saving benefit, with all utilities individually metered.
This pet-friendly, concrete high-rise offers 24/7 security and concierge services, promoting a safe and welcoming environment for owners and tenants alike. Residents also enjoy exclusive access to the newly renovated rooftop terrace and sunroom on the 17th floor – a perfect retreat with stunning downtown skyline and mountain views. Unbeatable location: directly connected to Save-On-Foods via a heated parkade and just steps from Tim Hortons, boutique shopping, dining, and direct access to the Heritage C-Train Station via pedestrian bridge – making commuting downtown or anywhere in the city a breeze. These well-managed condos offer some of the best value in Calgary with strong rental demand and everyday amenities right at your doorstep. Quick possession available – don't miss your chance to own in one of Calgary's most connected communities!
Location
Province AB
County Cal Zone S
Community Schools Nearby, Shopping Nearby, Sidewalks, Street Lights
Area Cal Zone S
Zoning C-C2 f4.0h80
Direction SW
Interior
Interior Features Breakfast Bar, Open Floorplan, See Remarks, Tankless Hot Water, Vinyl Windows
Heating High Efficiency, Hot Water, Natural Gas
Cooling None
Flooring Carpet, Ceramic Tile
Fireplace Yes
Appliance Dishwasher, Dryer, Electric Stove, Microwave Hood Fan, Refrigerator, Washer
Laundry In Unit
Exterior
Exterior Feature BBQ gas line
Parking Features Assigned, Parkade, Underground
Community Features Schools Nearby, Shopping Nearby, Sidewalks, Street Lights
Amenities Available Bicycle Storage, Clubhouse, Community Gardens, Elevator(s), Parking, Secured Parking, Service Elevator(s), Snow Removal, Visitor Parking
Roof Type Tar/Gravel
Porch Balcony(s)
Total Parking Spaces 1
Garage No
Building
Dwelling Type High Rise (5+ stories)
Faces N
Story Single Level Unit
Builder Name Westcorp
Architectural Style Apartment-Single Level Unit
Level or Stories Single Level Unit
New Construction No
Others
HOA Fee Include Caretaker,Common Area Maintenance,Insurance,Interior Maintenance,Maintenance Grounds,Parking,Professional Management,Reserve Fund Contributions
Restrictions Board Approval,Pets Allowed
Virtual Tour 2 https://youriguide.com/607_8880_horton_rd_sw_calgary_ab/
Pets Allowed Restrictions, Cats OK, Dogs OK
Virtual Tour https://youriguide.com/607_8880_horton_rd_sw_calgary_ab/







