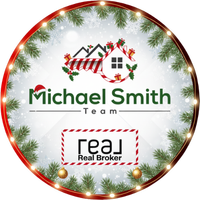
3 Beds
3 Baths
1,573 SqFt
3 Beds
3 Baths
1,573 SqFt
Key Details
Property Type Single Family Home
Sub Type Semi Detached (Half Duplex)
Listing Status Active
Purchase Type For Sale
Approx. Sqft 1573.42
Square Footage 1,573 sqft
Price per Sqft $336
Subdivision Midtown
MLS Listing ID A2256790
Style 2 Storey,Attached-Side by Side
Bedrooms 3
Full Baths 2
Half Baths 1
HOA Y/N No
Year Built 2022
Lot Size 3,049 Sqft
Acres 0.07
Property Sub-Type Semi Detached (Half Duplex)
Property Description
Step inside to a bright and contemporary kitchen overlooking the charming courtyard, complete with sleek countertops, stainless steel appliances, and a spacious centre island with a flush eating bar. The open-concept main floor flows effortlessly, creating the ideal space for everyday living and entertaining.
Upstairs, you'll find three spacious bedrooms, including a luxurious primary suite featuring a walk-in closet and a private ensuite. A convenient upstairs laundry and an additional full bathroom complete this level.
An unfinished basement with its own side entrance, ready to be transformed into a space that fits your needs. Outside, enjoy a large backyard along with access to scenic walking paths, schools, shopping, and all of Airdrie's best amenities just minutes away.
Location
Province AB
Community Park, Playground, Schools Nearby, Shopping Nearby, Sidewalks, Street Lights, Walking/Bike Paths
Zoning DC-42
Direction SW
Interior
Interior Features Kitchen Island, Open Floorplan, Pantry, Quartz Counters, Separate Entrance, Walk-In Closet(s)
Heating Forced Air
Cooling None
Flooring Carpet, Ceramic Tile, Vinyl Plank
Inclusions NA
Fireplace Yes
Appliance Dishwasher, Electric Range, Microwave Hood Fan, Refrigerator, Washer/Dryer
Laundry In Unit
Exterior
Exterior Feature None
Parking Features Single Garage Attached
Garage Spaces 1.0
Fence Partial
Community Features Park, Playground, Schools Nearby, Shopping Nearby, Sidewalks, Street Lights, Walking/Bike Paths
Roof Type Asphalt Shingle
Porch None
Total Parking Spaces 2
Garage Yes
Building
Lot Description Back Yard, Backs on to Park/Green Space, Rectangular Lot
Dwelling Type Duplex
Faces E
Story Two
Foundation Poured Concrete
Architectural Style 2 Storey, Attached-Side by Side
Level or Stories Two
New Construction No
Others
Restrictions None Known







