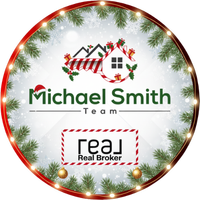
3 Beds
3 Baths
1,348 SqFt
3 Beds
3 Baths
1,348 SqFt
Key Details
Property Type Single Family Home
Sub Type Semi Detached (Half Duplex)
Listing Status Active
Purchase Type For Sale
Approx. Sqft 1348.0
Square Footage 1,348 sqft
Price per Sqft $397
Subdivision Ricardo Ranch
MLS Listing ID A2254387
Style 2 Storey,Attached-Side by Side
Bedrooms 3
Full Baths 2
Half Baths 1
HOA Y/N No
Year Built 2025
Lot Size 2,178 Sqft
Acres 0.05
Property Sub-Type Semi Detached (Half Duplex)
Property Description
Location
Province AB
County Cal Zone Se
Community Playground, Shopping Nearby, Sidewalks, Street Lights
Area Cal Zone Se
Zoning R-Gm
Direction SE
Rooms
Basement Full
Interior
Interior Features Bathroom Rough-in, Double Vanity, Kitchen Island, No Animal Home, No Smoking Home, Open Floorplan, Quartz Counters, Tankless Hot Water, Vinyl Windows, Walk-In Closet(s)
Heating High Efficiency, Forced Air
Cooling None
Flooring Carpet, Vinyl
Fireplace Yes
Appliance Dishwasher, Electric Stove, Microwave Hood Fan, Refrigerator, Tankless Water Heater, Washer/Dryer
Laundry Upper Level
Exterior
Exterior Feature Lighting, Rain Gutters
Parking Features Alley Access, Parking Pad
Fence None
Community Features Playground, Shopping Nearby, Sidewalks, Street Lights
Roof Type Asphalt Shingle
Porch Front Porch
Total Parking Spaces 2
Garage No
Building
Lot Description Back Yard, Front Yard
Dwelling Type Duplex
Faces N
Story Two
Foundation Poured Concrete
Builder Name Partners Development Group Ltd.
Architectural Style 2 Storey, Attached-Side by Side
Level or Stories Two
New Construction Yes
Others
Restrictions Architectural Guidelines







