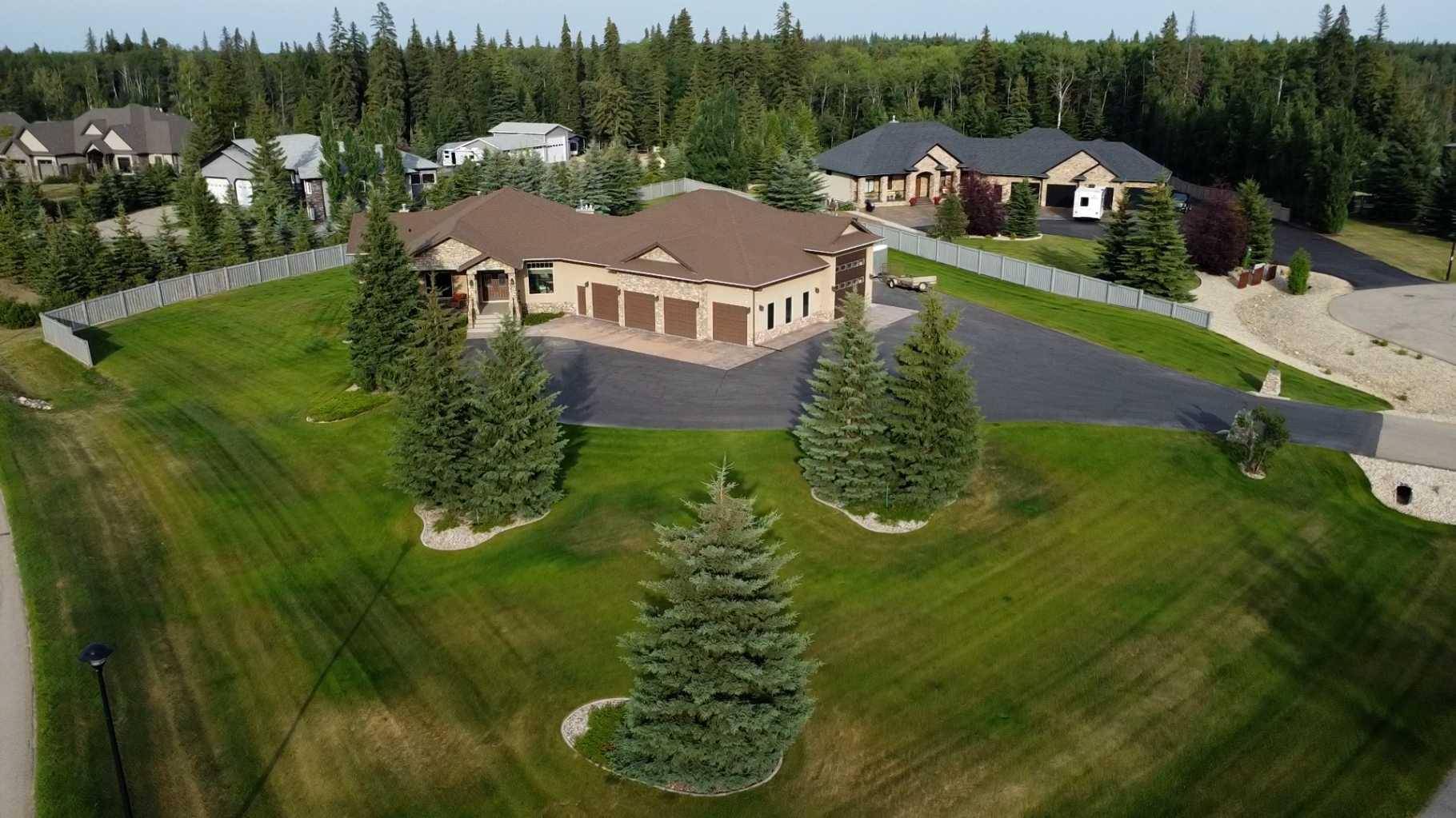5 Beds
5 Baths
2,790 SqFt
5 Beds
5 Baths
2,790 SqFt
Key Details
Property Type Single Family Home
Sub Type Detached
Listing Status Active
Purchase Type For Sale
Square Footage 2,790 sqft
Price per Sqft $645
Subdivision Taylor Estates
MLS® Listing ID A2242127
Style Acreage with Residence,Bungalow
Bedrooms 5
Full Baths 4
Half Baths 1
Year Built 2011
Lot Size 1.280 Acres
Acres 1.28
Property Sub-Type Detached
Property Description
Location
Province AB
County Grande Prairie No. 1, County Of
Zoning RE
Direction NW
Rooms
Basement Finished, Full
Interior
Interior Features Bar, Central Vacuum, Double Vanity, Jetted Tub, Kitchen Island, No Smoking Home, Pantry, Walk-In Closet(s)
Heating In Floor, Natural Gas
Cooling Central Air
Flooring Hardwood, Tile
Fireplaces Number 3
Fireplaces Type Gas
Inclusions Fridge x2, Oven, Convection Oven, Steamer, Gas Stove, All Ceiling Fans, All Window Coverings, 2 Home Theater Systems, Security System, Built in Vac & Accessories, 14'x28' Shed, Sprinkler System
Appliance See Remarks
Laundry Main Level
Exterior
Exterior Feature Misting System, Private Yard
Parking Features Driveway, Heated Garage, Parking Pad, Quad or More Attached
Garage Spaces 5.0
Fence Fenced
Community Features Park, Playground
Utilities Available Cable Available, Electricity Available, Natural Gas Available
Roof Type Shingle
Porch Deck
Total Parking Spaces 10
Building
Lot Description Back Yard, Front Yard, Landscaped, Underground Sprinklers
Dwelling Type House
Foundation ICF Block
Sewer Public Sewer
Water Public
Architectural Style Acreage with Residence, Bungalow
Level or Stories One
Structure Type Shingle Siding,Stone,Stucco
Others
Restrictions None Known
Tax ID 94281444
Virtual Tour https://unbranded.youriguide.com/5401_sprucewood_close_bezanson_ab/






