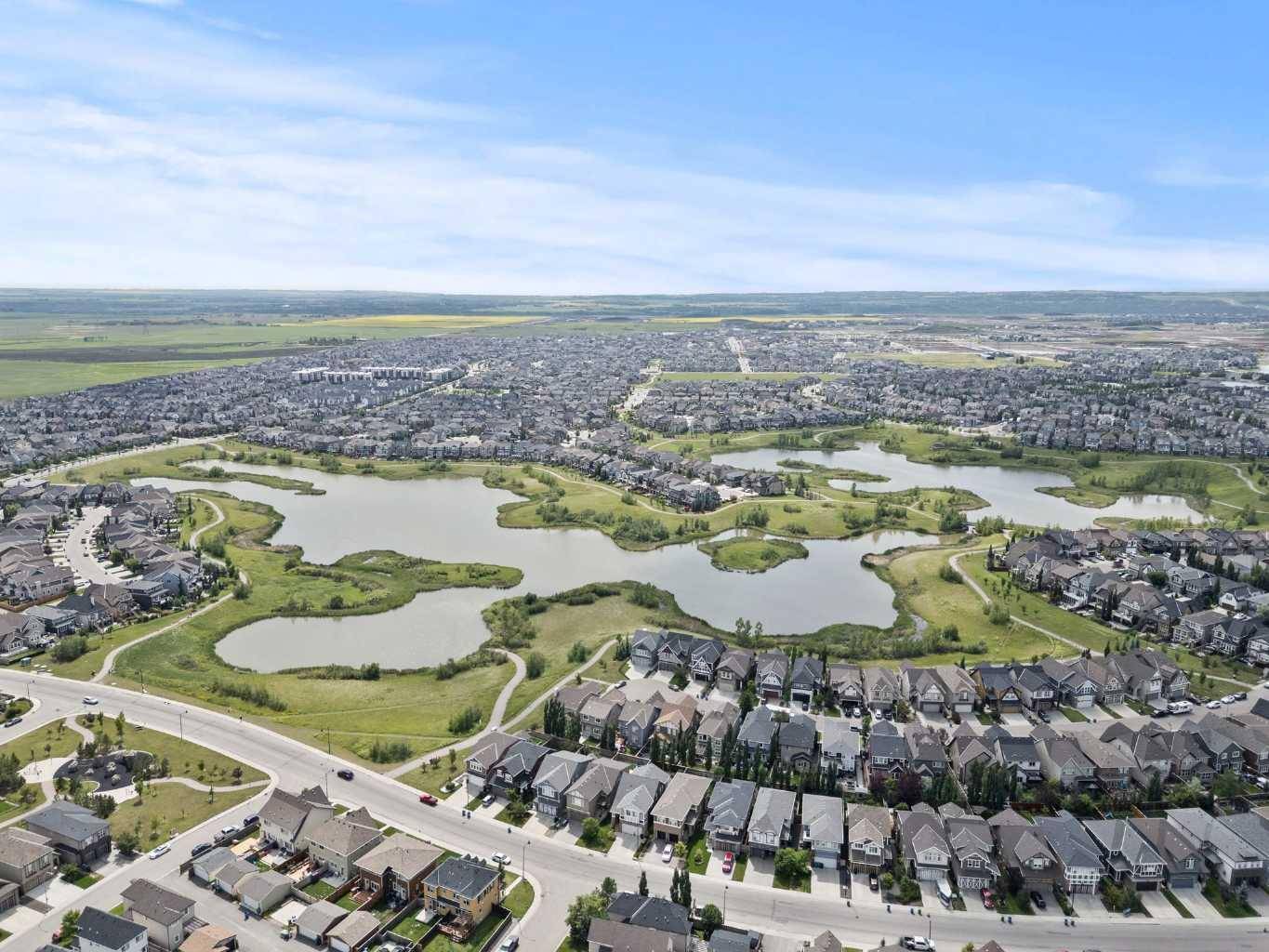4 Beds
4 Baths
2,667 SqFt
4 Beds
4 Baths
2,667 SqFt
Key Details
Property Type Single Family Home
Sub Type Detached
Listing Status Active
Purchase Type For Sale
Square Footage 2,667 sqft
Price per Sqft $506
Subdivision Mahogany
MLS® Listing ID A2241787
Style 2 Storey
Bedrooms 4
Full Baths 3
Half Baths 1
HOA Fees $599/ann
HOA Y/N 1
Year Built 2014
Lot Size 5,177 Sqft
Acres 0.12
Property Sub-Type Detached
Property Description
Featuring 4 bedrooms, a main floor office, upper bonus room, an oversized heated triple car garage, and incredible indoor-outdoor living spaces, this home is a rare find. Enjoy year-round comfort with TWO high-efficiency furnaces, TWO humidifiers, TWO central A/C units, 200-amp service, triple-pane windows, and spray foam insulation in the lower level for added warmth and energy efficiency. All-season Gemstone lights add both style and function to the front and rear of the home—perfect for festive holiday displays or creating beautiful everyday ambiance. Fully programmable and controlled with an easy-to-use app on your phone.
Backing directly onto scenic walking paths and offering stunning views of the wetlands, this home is also just minutes from Mahogany's beautiful lake and Beach Club.
Inside, the main level impresses with 10-ft ceilings, 8-ft interior doors, engineered hardwood flooring, and high-end finishes throughout. The Chef's Kitchen is a showstopper—featuring granite countertops, a sprawling island, full-height cabinetry, a walk-in Butler's Pantry and premium KitchenAid stainless steel appliances including a gas cooktop, built-in wall oven & microwave.
The dedicated office/den with double French doors offers a quiet space for work or play.
Upstairs, a bright open landing leads to the bonus room with built-in speakers.
The primary suite is a luxurious retreat, intelligently designed with the sleeping area on one side—taking full advantage of the views—and a massive walk-in closet and spa-inspired ensuite on the other, complete with a soaker tub, dual vanities, and a separate shower with a built-in bench.
Two additional spacious bedrooms, a full 4-piece bath, and an upper-floor laundry room with sink, cabinetry, and new (2024) oversized washer/dryer complete this level.
The fully finished walkout basement expands your living space with a fourth bedroom, a large family room with a second fireplace, a games/rec area with a wet bar, an additional 4-piece bath, and plenty of storage.
Step outside to enjoy the full-length upper deck or relax under the full-length covered lower patio, both offering stunning views. With 22 km of pathways, nearby parks, playgrounds, and exclusive lake access, Mahogany offers an unmatched lifestyle.
Don't miss your chance to own this incredible home—book your private showing today!
Location
Province AB
County Calgary
Area Cal Zone Se
Zoning R-G
Direction S
Rooms
Basement Finished, Full, Walk-Out To Grade
Interior
Interior Features Ceiling Fan(s), Central Vacuum, Closet Organizers, French Door, Granite Counters, High Ceilings, Kitchen Island, No Animal Home, No Smoking Home, Open Floorplan, Pantry, Storage, Walk-In Closet(s), Wired for Sound
Heating Forced Air
Cooling Central Air
Flooring Carpet, Hardwood, Tile
Fireplaces Number 2
Fireplaces Type Basement, Brick Facing, Decorative, Gas, Living Room
Inclusions Central Vac, Hardwired Security camera system with 7 cameras, 1 monitor and NVR, Attached backyard privacy screens, Green House, Sprinkler system, and all season gemstones on exterior or home.
Appliance Bar Fridge, Built-In Oven, Central Air Conditioner, Dishwasher, Gas Cooktop, Microwave, Range Hood, Refrigerator, Washer/Dryer, Window Coverings
Laundry Upper Level
Exterior
Exterior Feature BBQ gas line
Parking Features Additional Parking, Driveway, Heated Garage, Triple Garage Attached
Garage Spaces 3.0
Fence Fenced
Community Features Clubhouse, Lake, Other, Park, Playground, Schools Nearby, Shopping Nearby, Walking/Bike Paths
Amenities Available Beach Access, Clubhouse, Playground
Roof Type Shingle
Porch Patio, Screened
Lot Frontage 54.04
Total Parking Spaces 6
Building
Lot Description Back Yard, Backs on to Park/Green Space, Wetlands
Dwelling Type House
Foundation Poured Concrete
Architectural Style 2 Storey
Level or Stories Two
Structure Type Stone,Stucco
Others
Restrictions Restrictive Covenant,Utility Right Of Way
Tax ID 101377425
Virtual Tour https://unbranded.youriguide.com/88_marquis_view_se_calgary_ab/






