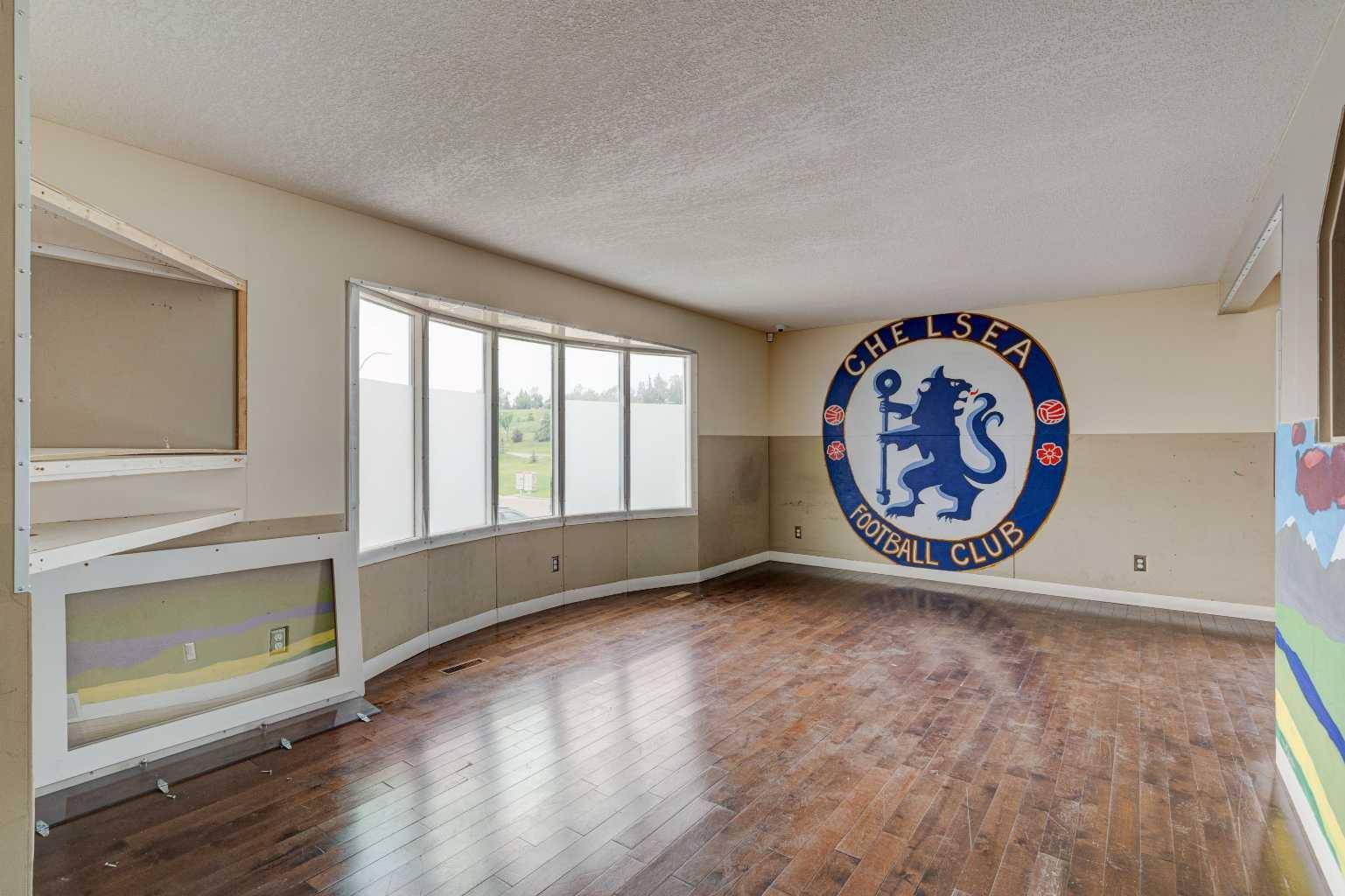4 Beds
3 Baths
1,233 SqFt
4 Beds
3 Baths
1,233 SqFt
Key Details
Property Type Single Family Home
Sub Type Detached
Listing Status Active
Purchase Type For Sale
Square Footage 1,233 sqft
Price per Sqft $405
Subdivision Queensland
MLS® Listing ID A2237069
Style Bungalow
Bedrooms 4
Full Baths 2
Half Baths 1
Year Built 1973
Lot Size 5,199 Sqft
Acres 0.12
Property Sub-Type Detached
Property Description
Location
Province AB
County Calgary
Area Cal Zone S
Zoning R-CG
Direction S
Rooms
Basement Finished, Full
Interior
Interior Features See Remarks
Heating Forced Air, Natural Gas
Cooling Central Air
Flooring Vinyl Plank
Appliance Electric Stove, Range Hood, Refrigerator
Laundry In Basement
Exterior
Exterior Feature None
Parking Features Double Garage Detached
Garage Spaces 2.0
Fence Fenced
Community Features Park, Playground, Schools Nearby, Shopping Nearby, Sidewalks
Roof Type Asphalt Shingle
Porch Patio, Porch
Lot Frontage 51.84
Total Parking Spaces 2
Building
Lot Description Back Lane, Back Yard
Dwelling Type House
Foundation Poured Concrete
Architectural Style Bungalow
Level or Stories One
Structure Type Metal Siding ,Wood Frame
Others
Restrictions None Known
Tax ID 101284452






