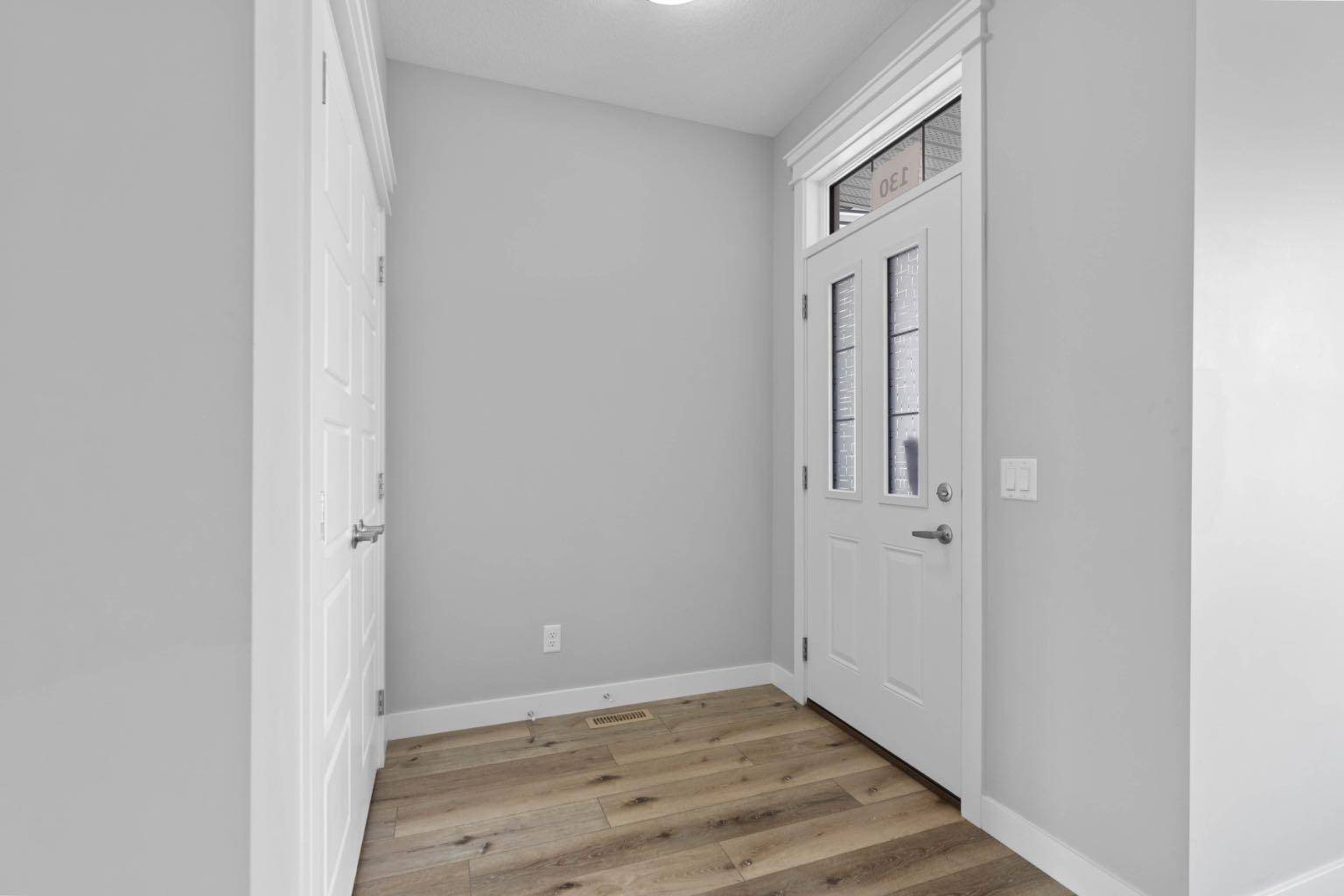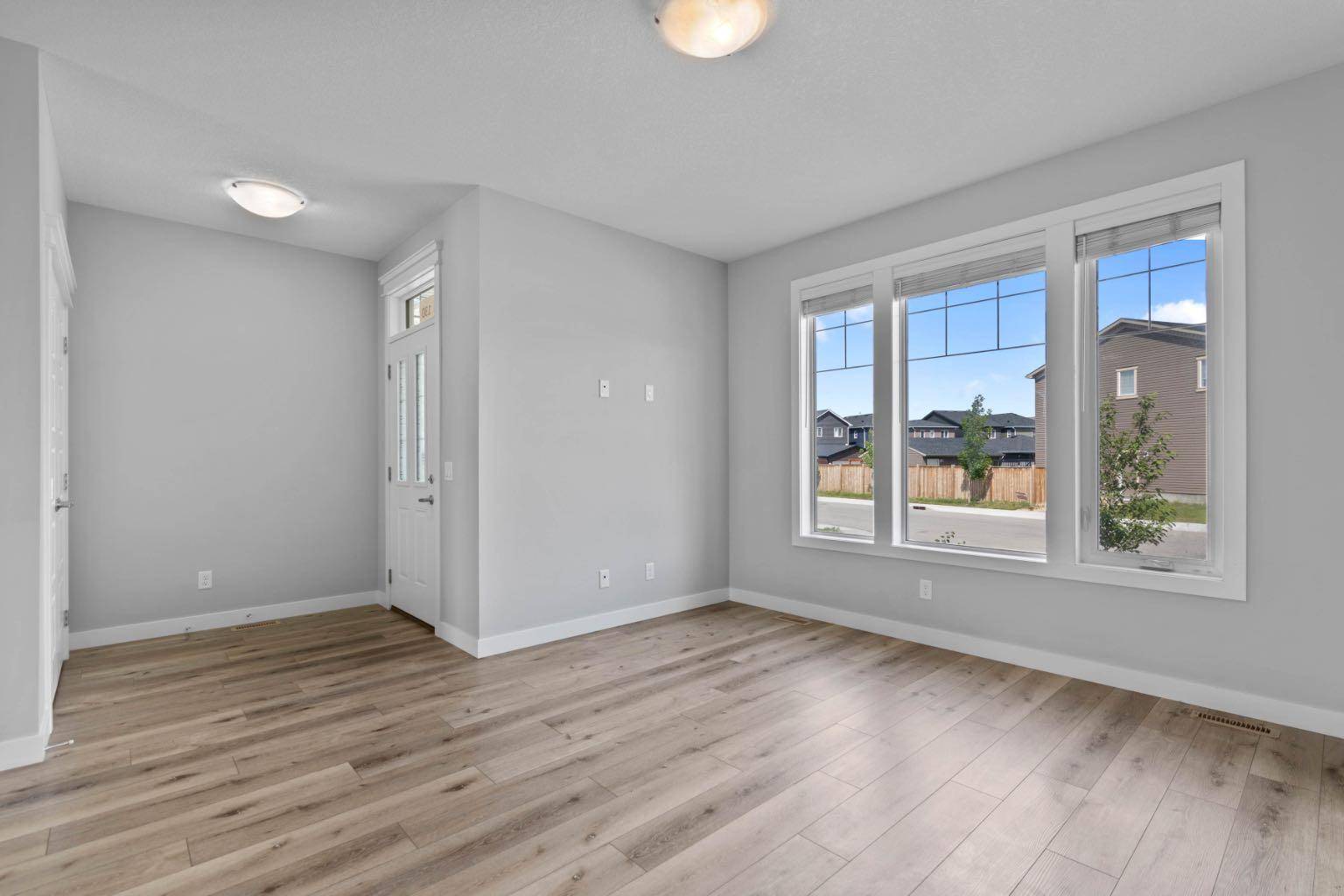4 Beds
3 Baths
1,623 SqFt
4 Beds
3 Baths
1,623 SqFt
Key Details
Property Type Single Family Home
Sub Type Detached
Listing Status Active
Purchase Type For Sale
Square Footage 1,623 sqft
Price per Sqft $425
Subdivision Evanston
MLS® Listing ID A2235110
Style 2 Storey
Bedrooms 4
Full Baths 2
Half Baths 1
Year Built 2020
Lot Size 3,433 Sqft
Acres 0.08
Property Sub-Type Detached
Property Description
Welcome to 130 Evanscrest Road NW—where lifestyle meets opportunity in the heart of Evanston, one of NW Calgary's most established and family-friendly communities.
This beautifully designed home features a builder-built LEGAL BASEMENT SUITE spanning over 720 sq. ft., complete with a private entrance, full kitchen, laundry, and bathroom. Whether you're looking for mortgage support, multigenerational living, or a turn-key rental, this suite delivers unmatched versatility and long-term value.
Step inside the main home and enjoy an airy, open-concept layout perfect for everyday comfort and entertaining. The chef-inspired kitchen showcases a gas range, stainless steel appliances, modern cabinetry, and a large central island—the perfect gathering place for family and friends.
Upstairs, you'll find three spacious bedrooms, including a tranquil primary retreat with a spa-like ensuite featuring a soaker tub, separate glass shower, and ample storage.
All of this just minutes from top-rated schools, shopping, parks, playgrounds, and scenic walking paths. Whether you're a first-time buyer, investor, or growing family—this home checks every box.
Location
Province AB
County Calgary
Area Cal Zone N
Zoning R-G
Direction N
Rooms
Basement Separate/Exterior Entry, Full, Suite
Interior
Interior Features Kitchen Island, Quartz Counters, Separate Entrance, Soaking Tub, Walk-In Closet(s)
Heating Central
Cooling None
Flooring Carpet, Vinyl Plank
Inclusions Window Coverings
Appliance Dishwasher, Dryer, Gas Stove, Range Hood, Refrigerator, Washer
Laundry Laundry Room
Exterior
Exterior Feature None
Parking Features Parking Pad
Fence None
Community Features Playground, Schools Nearby, Shopping Nearby, Walking/Bike Paths
Roof Type Asphalt Shingle
Porch Deck
Lot Frontage 22.28
Total Parking Spaces 2
Building
Lot Description Back Lane, Irregular Lot, Pie Shaped Lot
Dwelling Type House
Foundation Poured Concrete
Architectural Style 2 Storey
Level or Stories Two
Structure Type Vinyl Siding
Others
Restrictions None Known
Tax ID 101242387
Virtual Tour https://unbranded.youriguide.com/130_evanscrest_rd_nw_calgary_ab/






