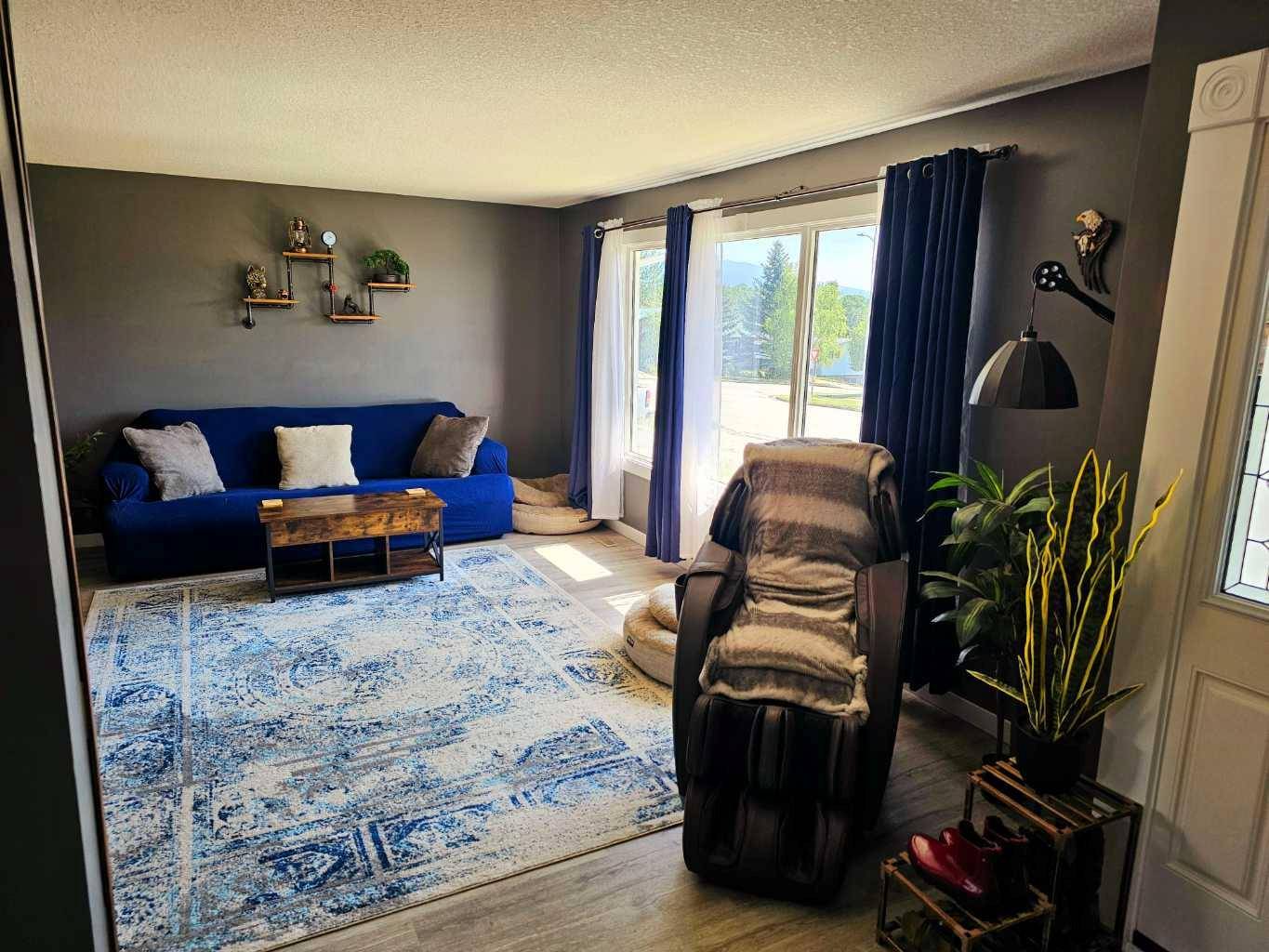3 Beds
2 Baths
996 SqFt
3 Beds
2 Baths
996 SqFt
Key Details
Property Type Single Family Home
Sub Type Detached
Listing Status Active
Purchase Type For Sale
Square Footage 996 sqft
Price per Sqft $261
MLS® Listing ID A2229753
Style 4 Level Split
Bedrooms 3
Full Baths 1
Half Baths 1
Year Built 1970
Lot Size 8,806 Sqft
Acres 0.2
Property Sub-Type Detached
Property Description
Inside, you'll find 3 spacious bedrooms, plus a large recreation room currently being used as an oversized fourth bedroom—ideal for growing families or guests. The home features 1.5 bathrooms, with updates throughout, and a full fourth level ready for your finishing touches. It currently includes a fully set-up home gym—perfect for fitness enthusiasts or those looking to expand their living space.
Whether you're seeking your next adventure or a peaceful, move-in-ready home with thoughtful upgrades, this property offers the best of both worlds. Don't miss your chance to own a slice of mountain paradise in Grande Cache!
Location
Province AB
County Greenview No. 16, M.d. Of
Zoning R1
Direction W
Rooms
Basement Partial, Unfinished
Interior
Interior Features See Remarks
Heating Forced Air
Cooling None
Flooring Vinyl
Fireplaces Number 1
Fireplaces Type Electric
Appliance Electric Range, Microwave, Refrigerator, Washer/Dryer
Laundry In Basement
Exterior
Exterior Feature Other
Parking Features Off Street, Parking Pad
Fence Partial
Community Features Walking/Bike Paths
Roof Type Asphalt Shingle
Porch None
Lot Frontage 74.0
Total Parking Spaces 2
Building
Lot Description See Remarks
Dwelling Type House
Foundation Poured Concrete
Architectural Style 4 Level Split
Level or Stories 4 Level Split
Structure Type Mixed
Others
Restrictions None Known
Tax ID 56236875






