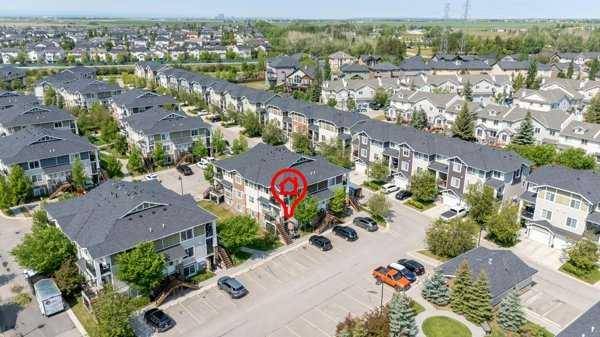2 Beds
1 Bath
830 SqFt
2 Beds
1 Bath
830 SqFt
Key Details
Property Type Townhouse
Sub Type Row/Townhouse
Listing Status Active
Purchase Type For Sale
Square Footage 830 sqft
Price per Sqft $348
Subdivision Westmere
MLS® Listing ID A2229668
Style Townhouse-Stacked
Bedrooms 2
Full Baths 1
Condo Fees $211/mo
Year Built 2012
Property Sub-Type Row/Townhouse
Property Description
The kitchen is equipped with full-height cabinetry, plenty of counter space, and all major appliances. Both bedrooms are generously sized with ample closet space, and the 4-piece bath is centrally located for easy access. In-suite laundry, assigned parking right outside the door, and extra storage complete the package.
Just steps to Chestermere Lake, Safeway, Shoppers, Tim Hortons, restaurants, and scenic walking paths. Whether you're a first-time buyer, downsizer, or investor, this pet-friendly condo is a rare find in a quiet, professionally managed complex.
Location
Province AB
County Chestermere
Zoning RM3
Direction E
Rooms
Basement None
Interior
Interior Features No Animal Home, No Smoking Home, Separate Entrance, Storage
Heating Forced Air
Cooling None
Flooring Carpet, Linoleum
Appliance Dishwasher, Electric Stove, Microwave Hood Fan, Refrigerator, Washer/Dryer
Laundry In Unit, Laundry Room
Exterior
Exterior Feature None
Parking Features Stall
Fence None
Community Features Lake, Park, Schools Nearby, Shopping Nearby, Sidewalks, Street Lights
Amenities Available Park, Parking, Picnic Area, Playground, Snow Removal, Trash, Visitor Parking
Roof Type Asphalt Shingle
Porch Porch
Exposure SE
Total Parking Spaces 1
Building
Lot Description Other
Dwelling Type Low Rise (2-4 stories)
Story 3
Foundation Poured Concrete
Architectural Style Townhouse-Stacked
Level or Stories Single Level Unit
Structure Type Vinyl Siding,Wood Frame,Wood Siding
Others
HOA Fee Include Common Area Maintenance,Insurance,Professional Management,Reserve Fund Contributions,Snow Removal
Restrictions Pet Restrictions or Board approval Required,Pets Allowed
Tax ID 57475056
Pets Allowed Restrictions
Virtual Tour https://unbranded.youriguide.com/225_300_marina_dr_chestermere_ab/






