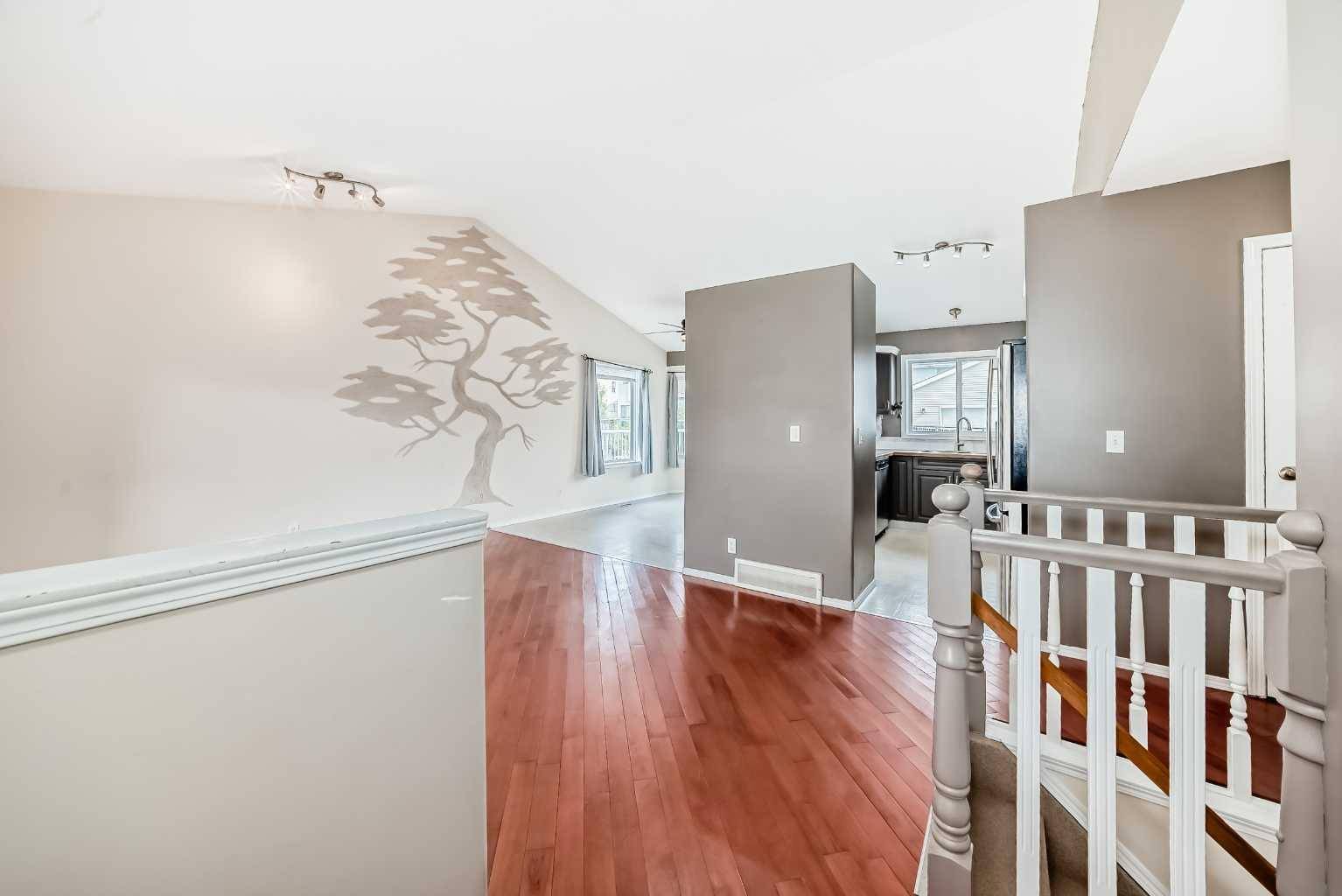4 Beds
3 Baths
1,167 SqFt
4 Beds
3 Baths
1,167 SqFt
Key Details
Property Type Single Family Home
Sub Type Detached
Listing Status Active
Purchase Type For Sale
Square Footage 1,167 sqft
Price per Sqft $381
Subdivision Westwood
MLS® Listing ID A2228662
Style Bungalow
Bedrooms 4
Full Baths 3
Year Built 1997
Lot Size 5,996 Sqft
Acres 0.14
Property Sub-Type Detached
Property Description
Tucked away in a peaceful, private close, this well-kept bungalow offers the perfect mix of comfort, space, and convenience. With new stucco siding giving it fresh curb appeal and a large back deck ideal for summer evenings, this home is ready for you to move in and enjoy.
Inside, you'll find 4 bedrooms, including a nicely sized primary suite with its own 3-piece ensuite. The main living area is bright and welcoming, with plenty of room to relax or entertain. Downstairs, the spacious basement provides a perfect hangout zone for kids or teens, with loads of room for games, movie nights, or hobbies.
Located just minutes from the highway for quick access out of town, and close to the boat launch, parks, and trails — this location is as practical as it is enjoyable.
Whether you're upsizing, downsizing, or just looking for a place that truly feels like home, this one checks all the boxes.
Location
Province AB
County Red Deer County
Zoning R2
Direction S
Rooms
Basement Finished, Full
Interior
Interior Features Laminate Counters
Heating Forced Air, Natural Gas
Cooling None
Flooring Laminate, Linoleum, Tile
Fireplaces Number 1
Fireplaces Type Gas
Inclusions Fridge, Stove, Dishwasher, Washer, Dryer, Window Coverings, Garage Door Opener and Controller, Storage Shed
Appliance Other
Laundry In Basement
Exterior
Exterior Feature None
Parking Features Double Garage Attached
Garage Spaces 2.0
Fence Fenced
Community Features Fishing, Golf, Lake
Roof Type Asphalt Shingle
Porch Deck
Lot Frontage 57.0
Total Parking Spaces 2
Building
Lot Description Back Lane, Back Yard
Dwelling Type House
Foundation Poured Concrete
Architectural Style Bungalow
Level or Stories One
Structure Type Stucco
Others
Restrictions None Known
Tax ID 101752463






