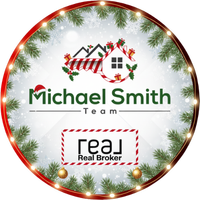
3 Beds
4 Baths
1,121 SqFt
3 Beds
4 Baths
1,121 SqFt
Key Details
Property Type Townhouse
Sub Type Row/Townhouse
Listing Status Active
Purchase Type For Sale
Approx. Sqft 1121.7
Square Footage 1,121 sqft
Price per Sqft $445
Subdivision Kincora
MLS Listing ID A2227596
Style 3 (or more) Storey
Bedrooms 3
Full Baths 3
Half Baths 1
Condo Fees $369/mo
HOA Y/N No
Year Built 2015
Property Sub-Type Row/Townhouse
Property Description
Don't miss your chance to own this beautiful home in a fantastic location—contact your favourite Realtor and book your viewing today!
Location
Province AB
County Cal Zone N
Community Playground, Schools Nearby
Area Cal Zone N
Zoning M-2 d200
Direction NW
Rooms
Basement Full
Interior
Interior Features Kitchen Island, No Animal Home
Heating Forced Air
Cooling None
Flooring Carpet, Vinyl Plank
Inclusions none
Fireplace Yes
Appliance Dishwasher, Electric Range, Microwave Hood Fan, Refrigerator, Washer/Dryer
Laundry In Unit
Exterior
Exterior Feature Lighting
Parking Features Parkade, Stall, Underground
Fence None
Community Features Playground, Schools Nearby
Amenities Available None
Roof Type Asphalt Shingle
Porch Deck
Total Parking Spaces 1
Garage No
Building
Lot Description Low Maintenance Landscape, Rectangular Lot
Dwelling Type Five Plus
Faces S
Story Three Or More
Foundation Poured Concrete
Architectural Style 3 (or more) Storey
Level or Stories Three Or More
New Construction No
Others
HOA Fee Include Common Area Maintenance,Insurance,Maintenance Grounds,Parking,Reserve Fund Contributions,Snow Removal,Trash
Restrictions Board Approval
Pets Allowed Restrictions







