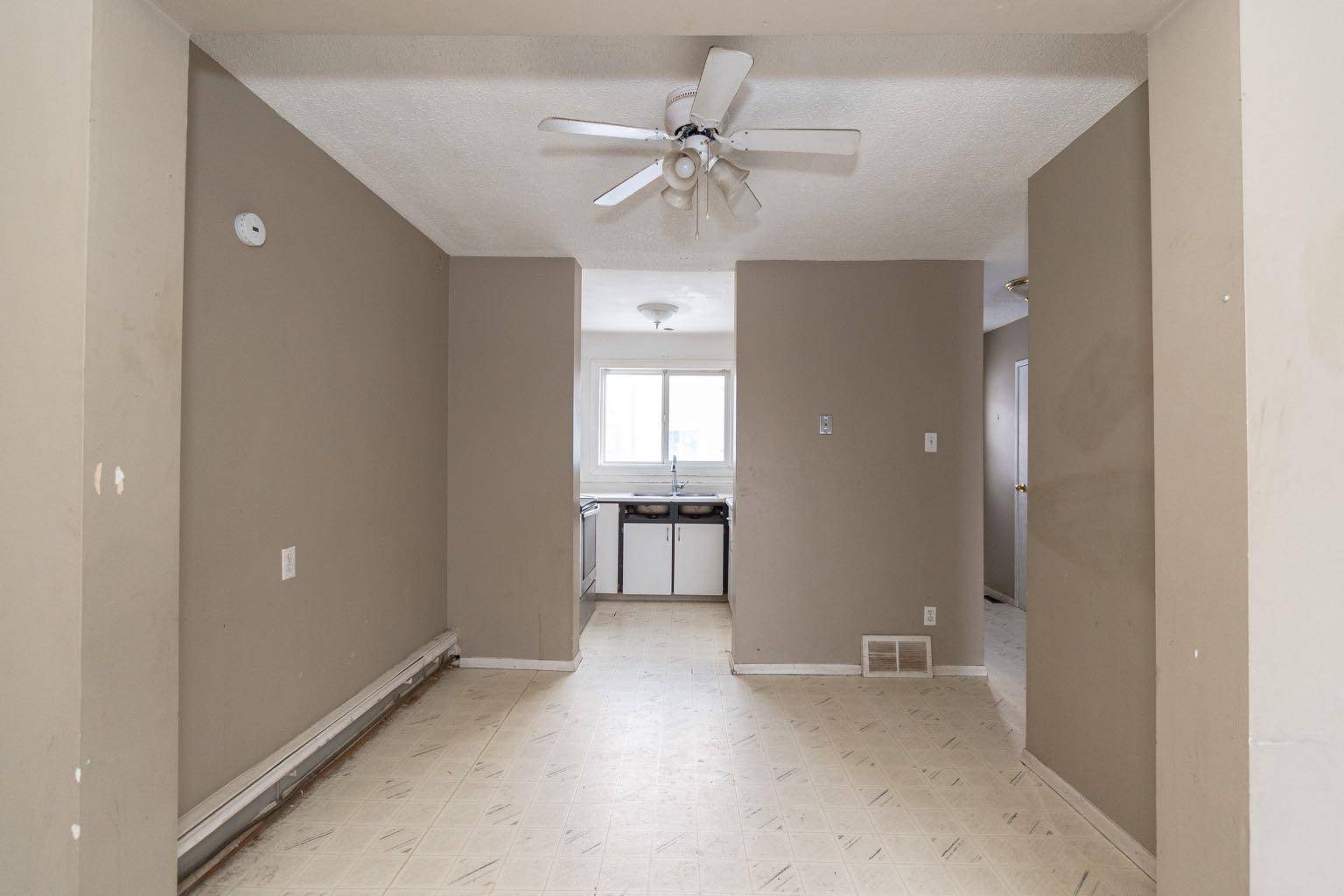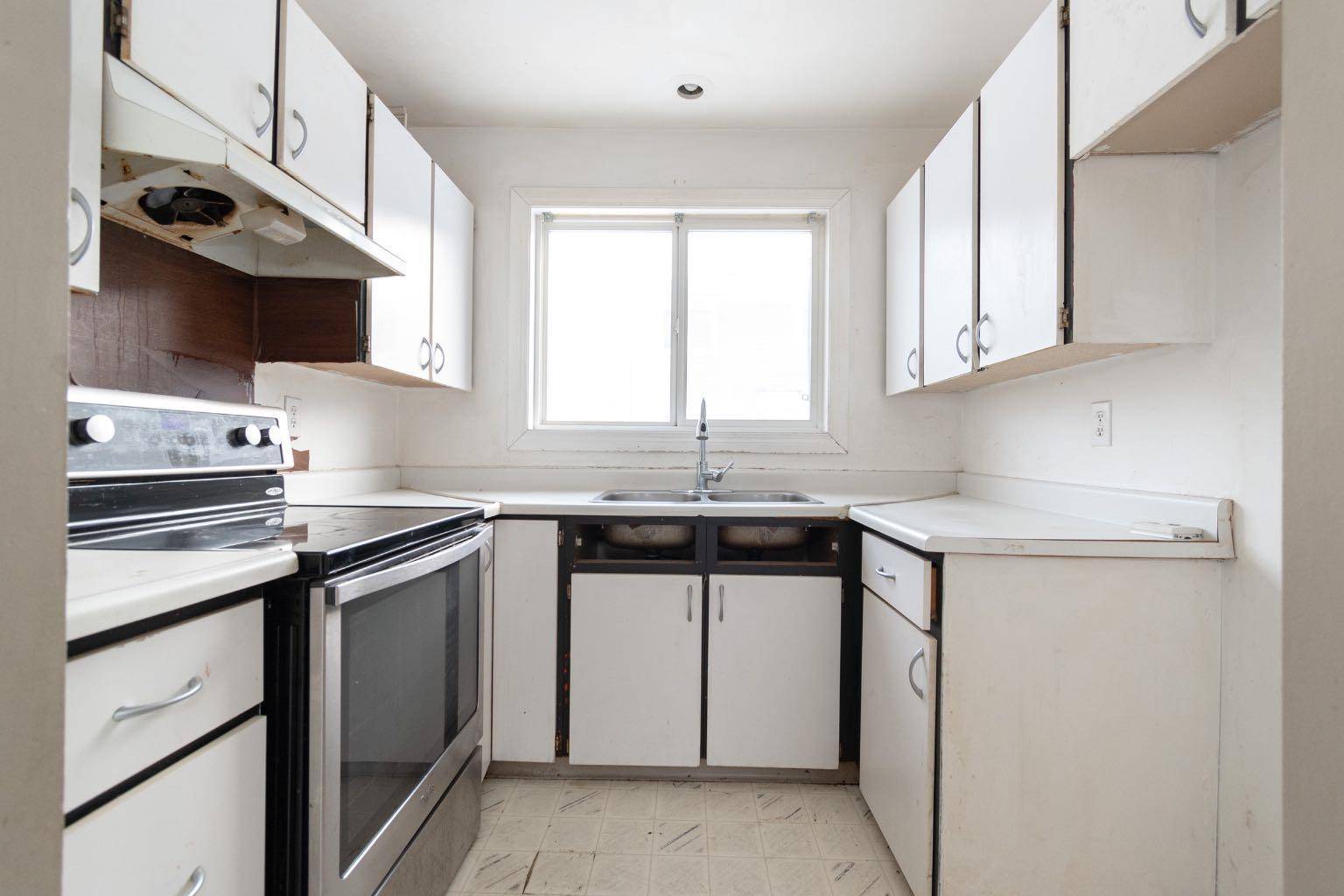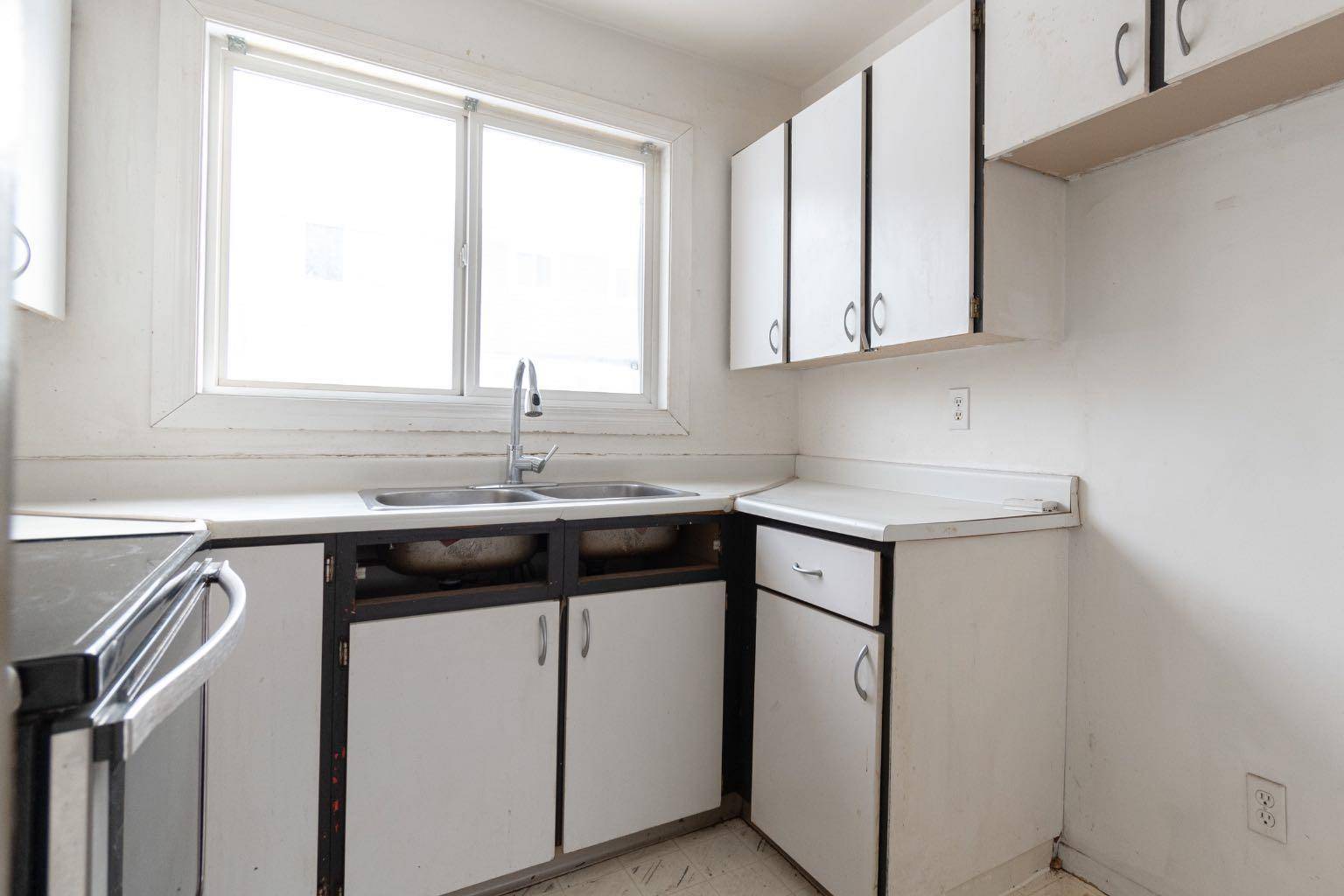3 Beds
2 Baths
1,055 SqFt
3 Beds
2 Baths
1,055 SqFt
Key Details
Property Type Townhouse
Sub Type Row/Townhouse
Listing Status Active
Purchase Type For Sale
Square Footage 1,055 sqft
Price per Sqft $96
Subdivision Thickwood
MLS® Listing ID A2225333
Style 2 Storey
Bedrooms 3
Full Baths 1
Half Baths 1
Condo Fees $477/mo
Year Built 1976
Property Sub-Type Row/Townhouse
Property Description
Location
Province AB
County Wood Buffalo
Area Fm Nw
Zoning R3
Direction W
Rooms
Basement Full, Unfinished
Interior
Interior Features Storage, Vinyl Windows
Heating Forced Air
Cooling None
Flooring Other
Appliance See Remarks
Laundry Lower Level
Exterior
Exterior Feature Private Yard
Parking Features Guest, Stall, Underground
Fence Fenced
Community Features Playground, Schools Nearby, Shopping Nearby, Sidewalks, Street Lights
Amenities Available Other
Roof Type Asphalt Shingle
Porch See Remarks
Total Parking Spaces 1
Building
Lot Description Back Yard
Dwelling Type Five Plus
Foundation Poured Concrete
Architectural Style 2 Storey
Level or Stories Two
Structure Type Vinyl Siding
Others
HOA Fee Include Common Area Maintenance,Professional Management,Snow Removal,Trash
Restrictions None Known
Tax ID 91999642
Pets Allowed Call






