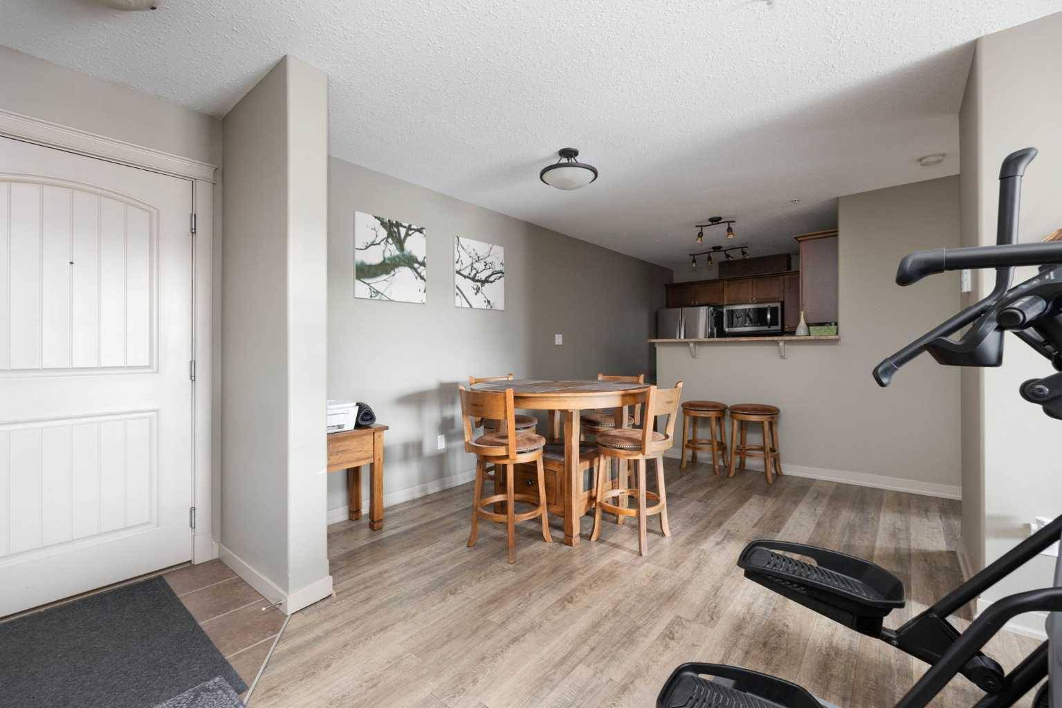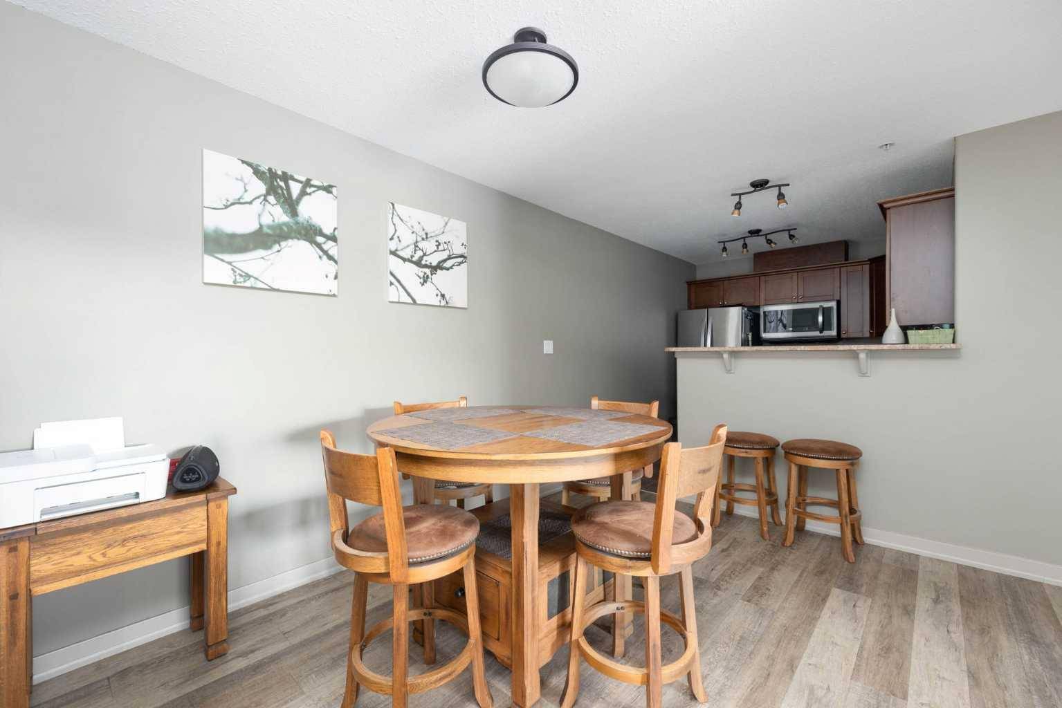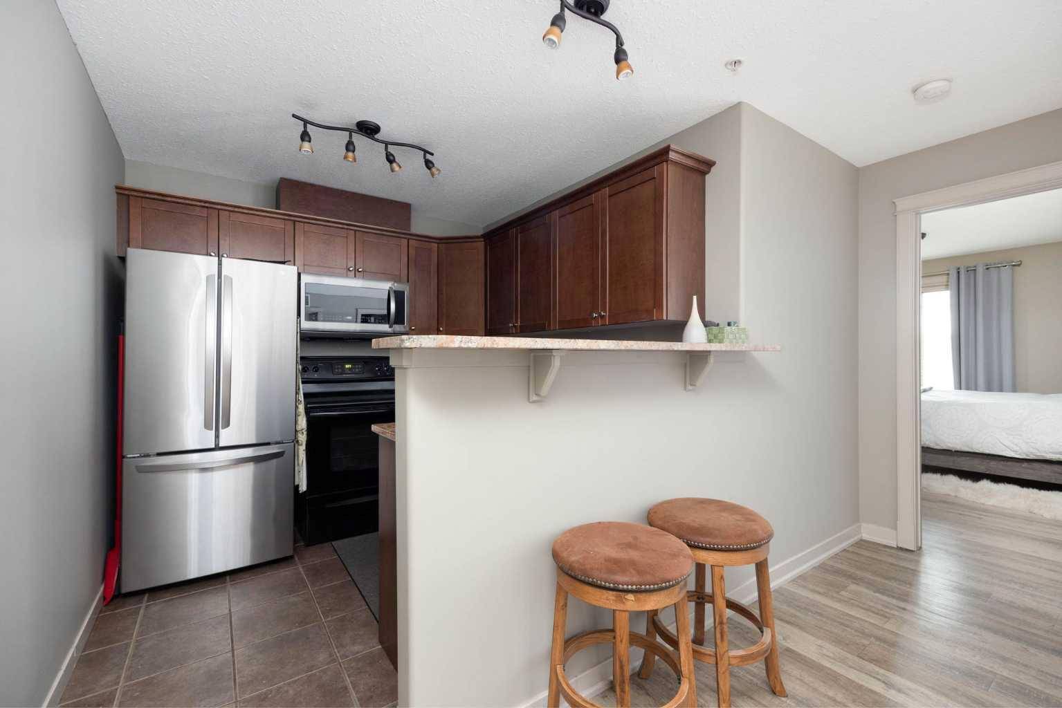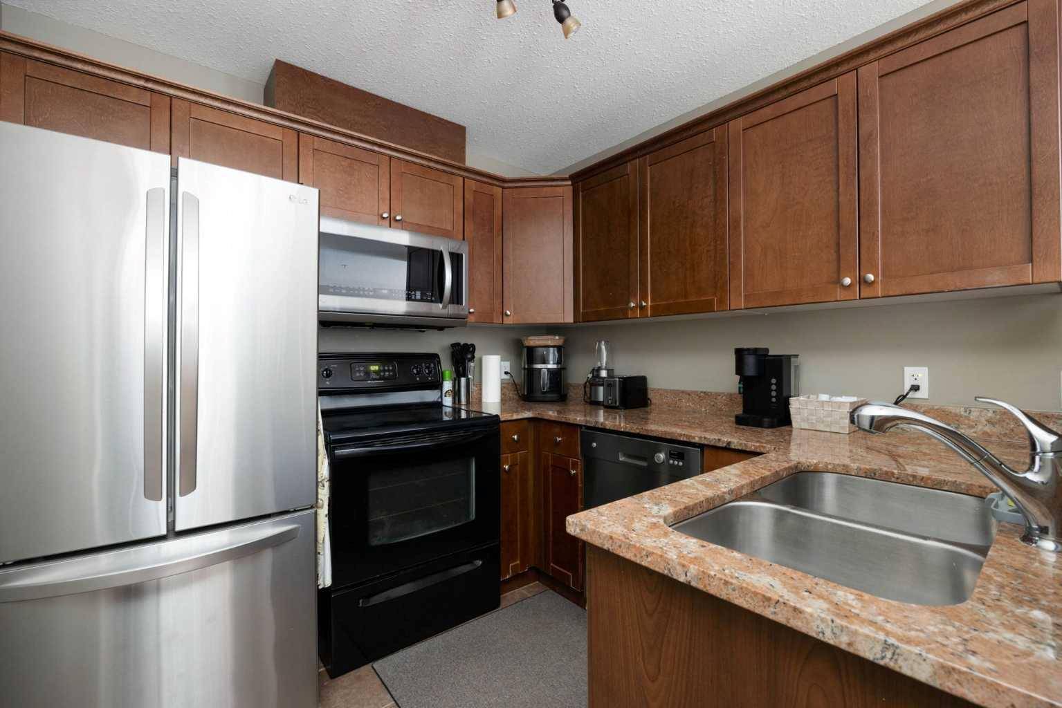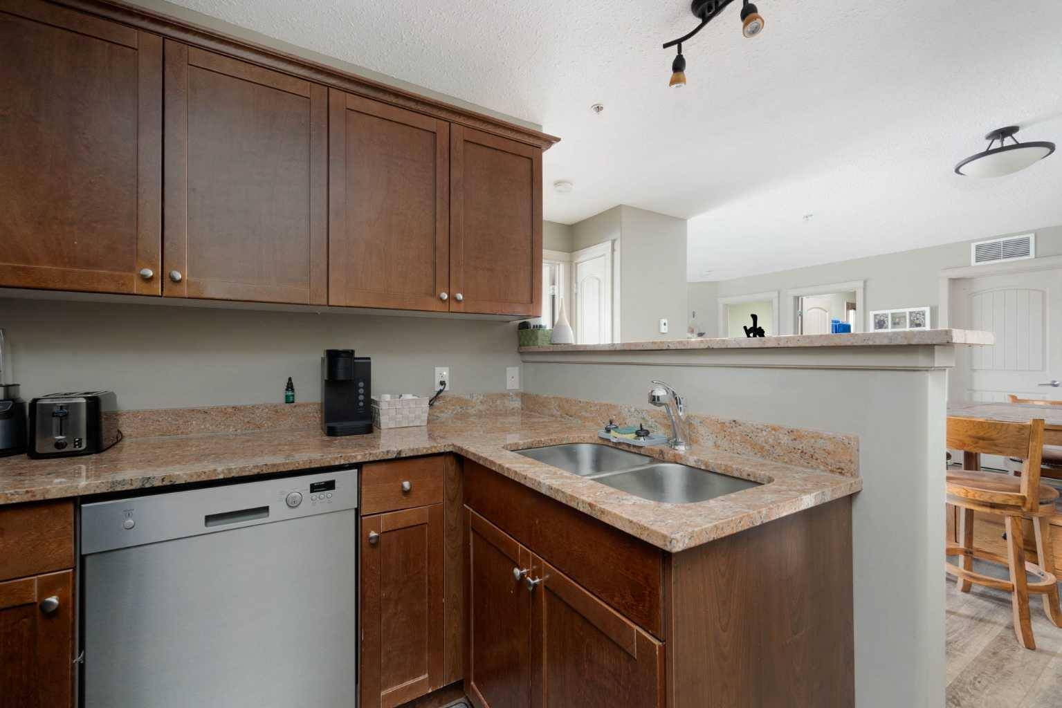2 Beds
2 Baths
910 SqFt
2 Beds
2 Baths
910 SqFt
Key Details
Property Type Condo
Sub Type Apartment
Listing Status Active
Purchase Type For Sale
Square Footage 910 sqft
Price per Sqft $181
Subdivision Downtown
MLS® Listing ID A2224597
Style Apartment-Single Level Unit
Bedrooms 2
Full Baths 2
Condo Fees $696/mo
Year Built 2010
Property Sub-Type Apartment
Property Description
Location
Province AB
County Wood Buffalo
Area Fm Se
Zoning PRA1
Direction W
Interior
Interior Features Open Floorplan
Heating Baseboard
Cooling Other
Flooring Ceramic Tile, Vinyl
Fireplaces Number 1
Fireplaces Type Gas
Inclusions Fridge, Stove, Dishwasher, Microwave, Washer, Dryer, Window Coverings, 2 Fobs,
Appliance Dishwasher, Refrigerator, Stove(s), Washer/Dryer, Window Coverings
Laundry In Unit
Exterior
Exterior Feature Balcony
Parking Features Underground
Community Features Schools Nearby, Shopping Nearby
Amenities Available Secured Parking
Porch See Remarks
Exposure NW
Total Parking Spaces 2
Building
Dwelling Type High Rise (5+ stories)
Story 7
Architectural Style Apartment-Single Level Unit
Level or Stories Single Level Unit
Structure Type Concrete
Others
HOA Fee Include Common Area Maintenance,Heat,Professional Management,Reserve Fund Contributions,Snow Removal,Water
Restrictions Call Lister
Tax ID 91962777
Pets Allowed Call


