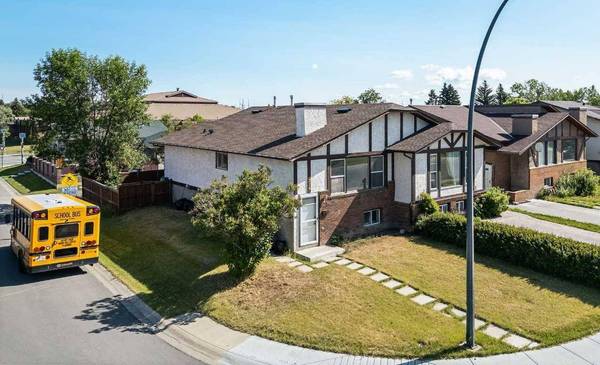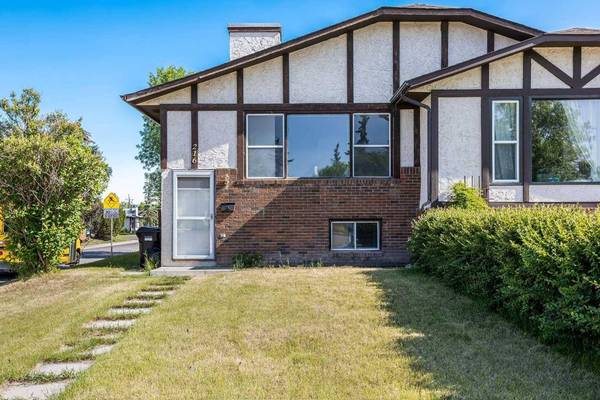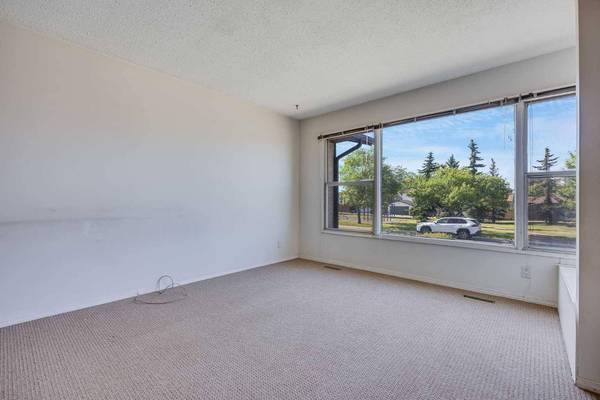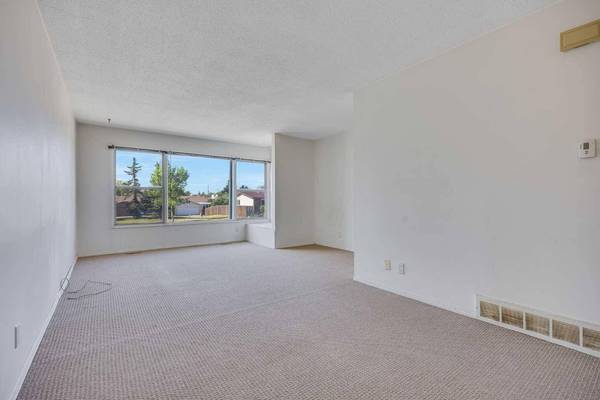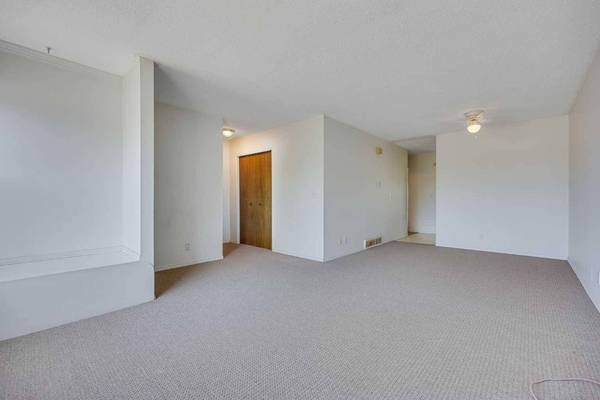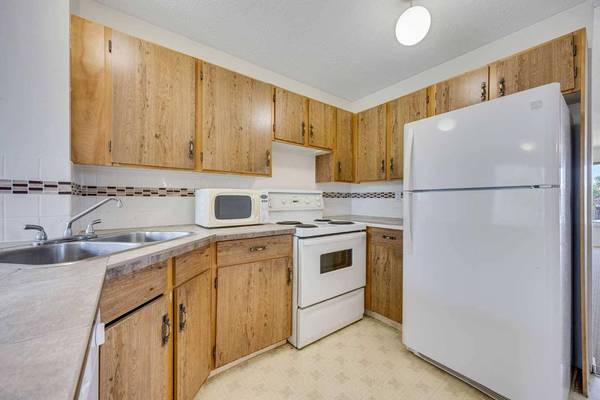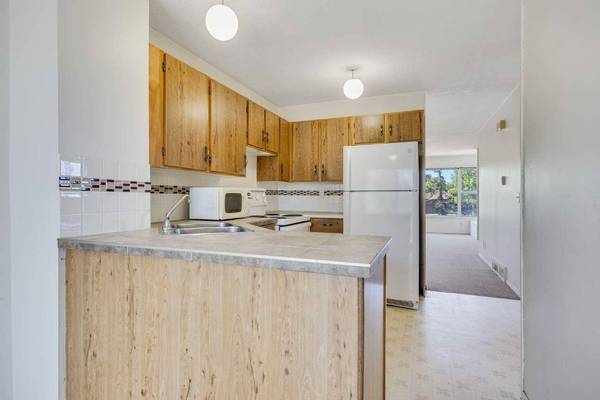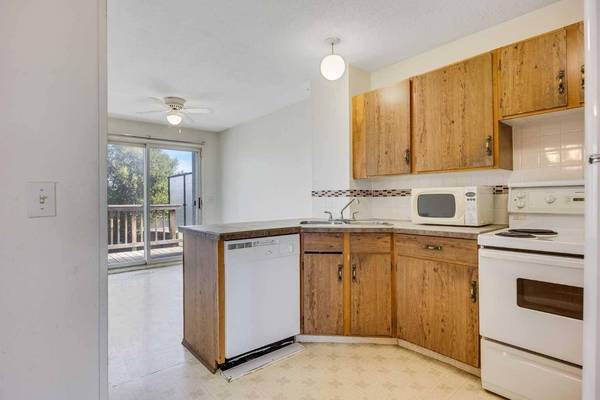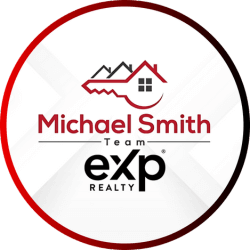
GALLERY
PROPERTY DETAIL
Key Details
Property Type Multi-Family
Sub Type Semi Detached (Half Duplex)
Listing Status Active
Purchase Type For Sale
Square Footage 919 sqft
Price per Sqft $353
Subdivision Temple
MLS Listing ID A2232920
Style Attached-Side by Side, Bi-Level
Bedrooms 3
Full Baths 2
Year Built 1979
Lot Size 2,884 Sqft
Acres 0.07
Property Sub-Type Semi Detached (Half Duplex)
Location
Province AB
County Calgary
Area Cal Zone Ne
Zoning R-CG
Direction S
Rooms
Basement Finished, Full
Building
Lot Description Back Lane, Back Yard, Corner Lot, Irregular Lot
Dwelling Type Duplex
Foundation Poured Concrete
Architectural Style Attached-Side by Side, Bi-Level
Level or Stories Bi-Level
Structure Type Brick,Stucco,Wood Frame
Interior
Interior Features See Remarks
Heating Forced Air, Natural Gas
Cooling None
Flooring Carpet, Linoleum
Appliance Dishwasher, Dryer, Electric Stove, Refrigerator, Washer
Laundry Lower Level, Main Level, Multiple Locations
Exterior
Exterior Feature Private Yard
Parking Features Off Street
Fence Fenced
Community Features Park, Playground, Schools Nearby, Shopping Nearby, Sidewalks, Street Lights
Roof Type Asphalt Shingle
Porch None
Lot Frontage 4.57
Others
Restrictions Restrictive Covenant
Tax ID 101806127

