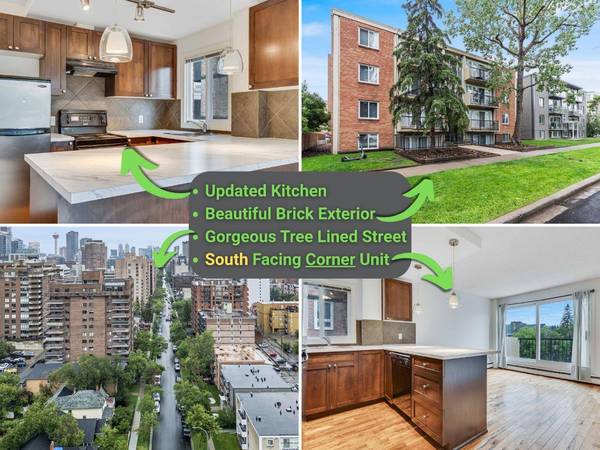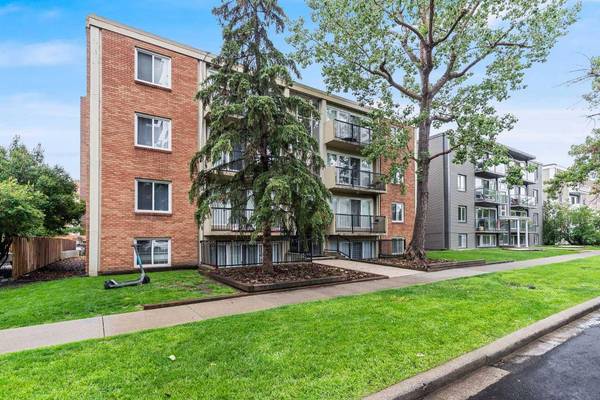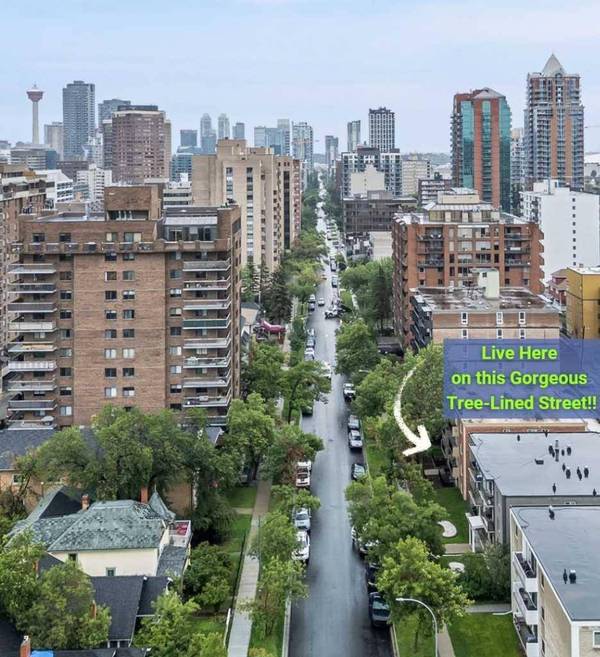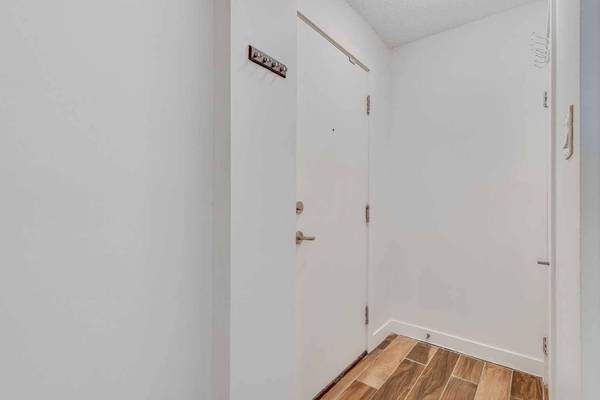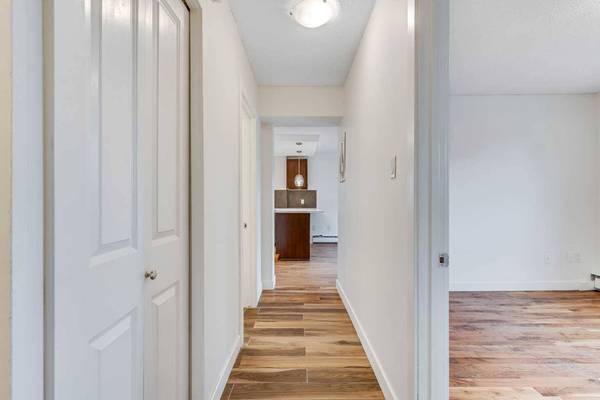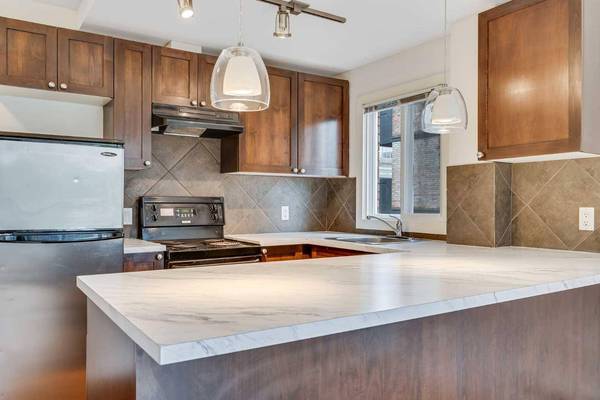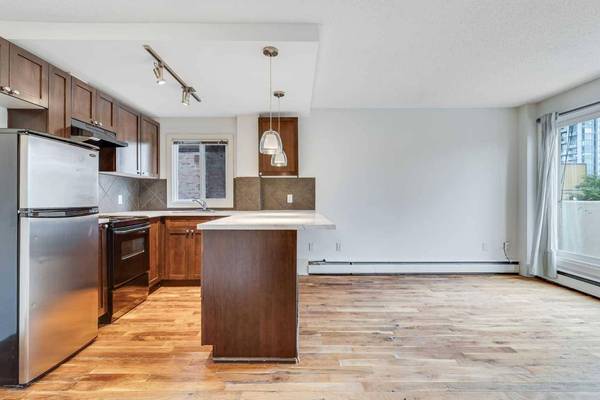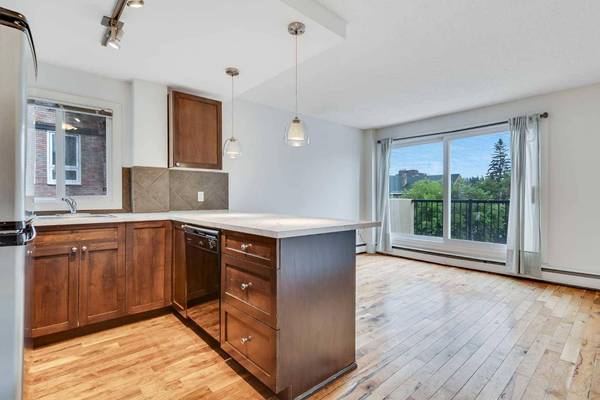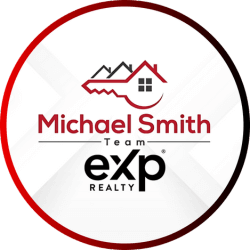
GALLERY
PROPERTY DETAIL
Key Details
Property Type Condo
Sub Type Apartment
Listing Status Active
Purchase Type For Sale
Square Footage 500 sqft
Price per Sqft $379
Subdivision Beltline
MLS Listing ID A2250094
Style Apartment-Single Level Unit
Bedrooms 1
Full Baths 1
Condo Fees $409/mo
Year Built 1964
Property Sub-Type Apartment
Location
Province AB
County Calgary
Area Cal Zone Cc
Zoning CC-MH
Direction S
Rooms
Basement None
Building
Dwelling Type Low Rise (2-4 stories)
Story 4
Foundation Poured Concrete
Architectural Style Apartment-Single Level Unit
Level or Stories Single Level Unit
Structure Type Brick,Concrete
Interior
Interior Features Breakfast Bar, Open Floorplan, See Remarks
Heating Baseboard
Cooling None
Flooring Hardwood
Appliance Dishwasher, Electric Stove, Range Hood, Refrigerator, Washer
Laundry In Unit
Exterior
Exterior Feature Balcony
Parking Features Assigned, Stall
Community Features Park, Playground, Schools Nearby, Shopping Nearby
Amenities Available None
Roof Type Tar/Gravel
Porch Balcony(s)
Exposure N
Total Parking Spaces 1
Others
HOA Fee Include Common Area Maintenance,Heat,Insurance,Maintenance Grounds,Parking,Professional Management,Reserve Fund Contributions,Sewer,Snow Removal,Trash,Water
Restrictions Pet Restrictions or Board approval Required
Pets Allowed Restrictions
Virtual Tour https://youtube.com/shorts/yTEtjt81WMM

