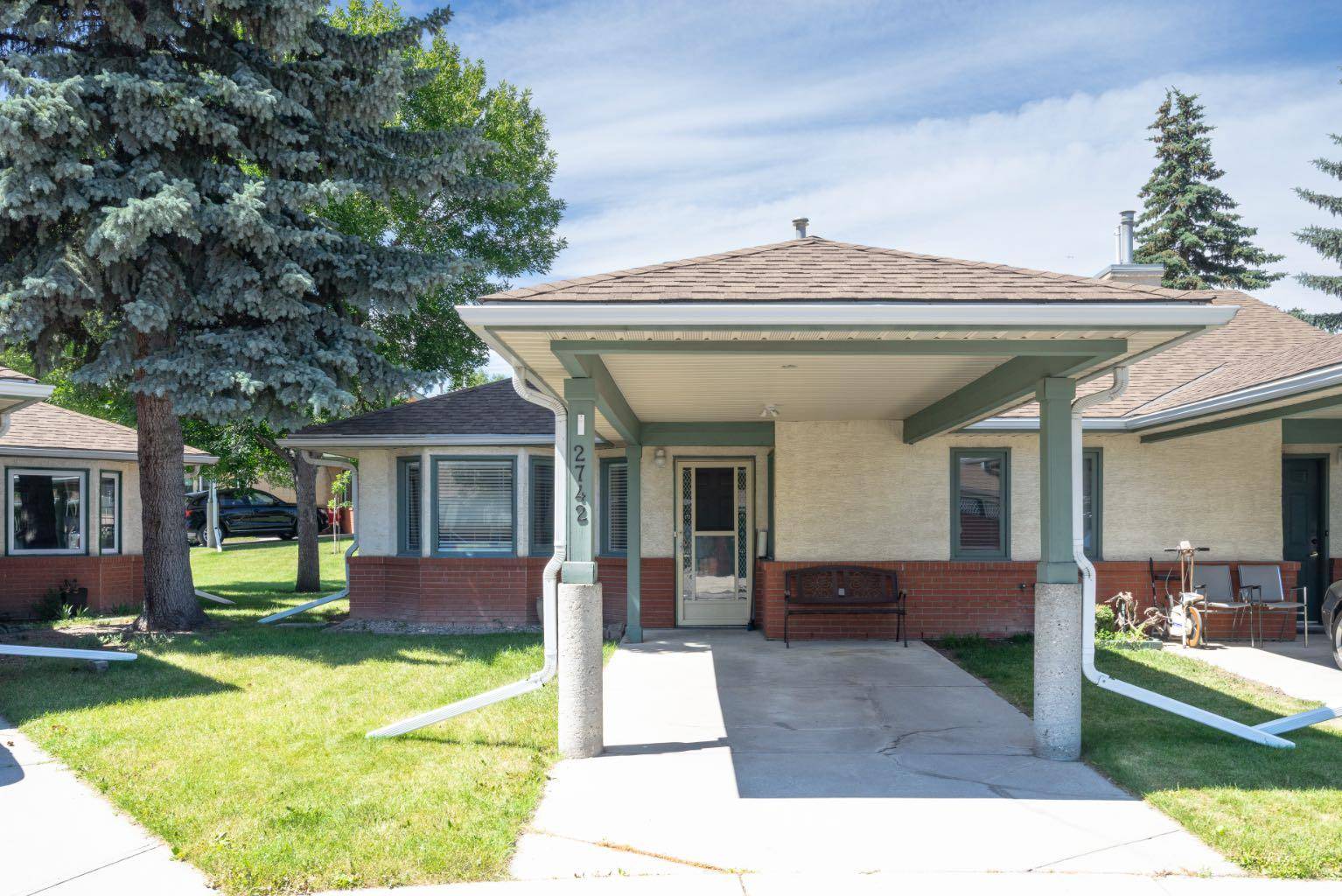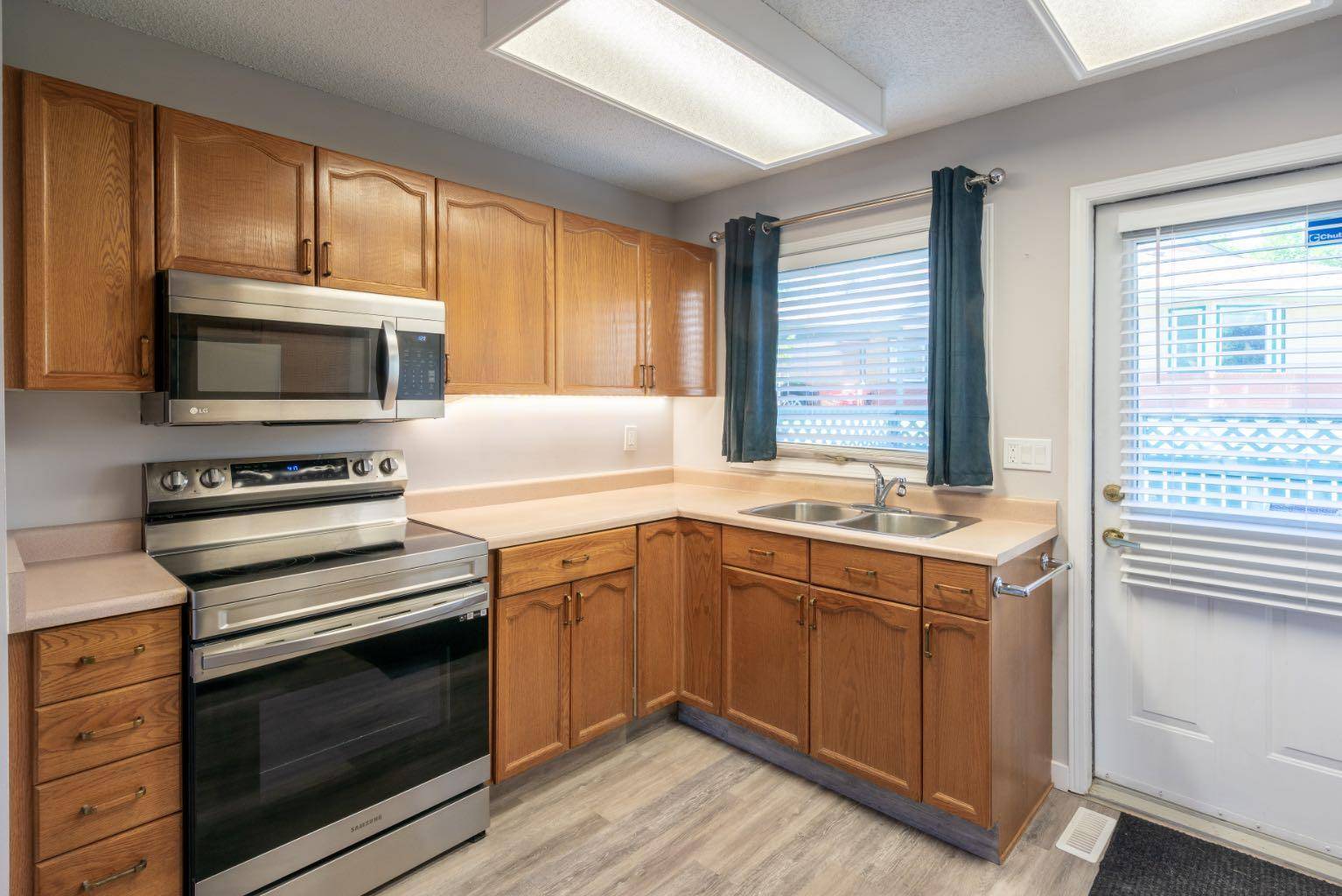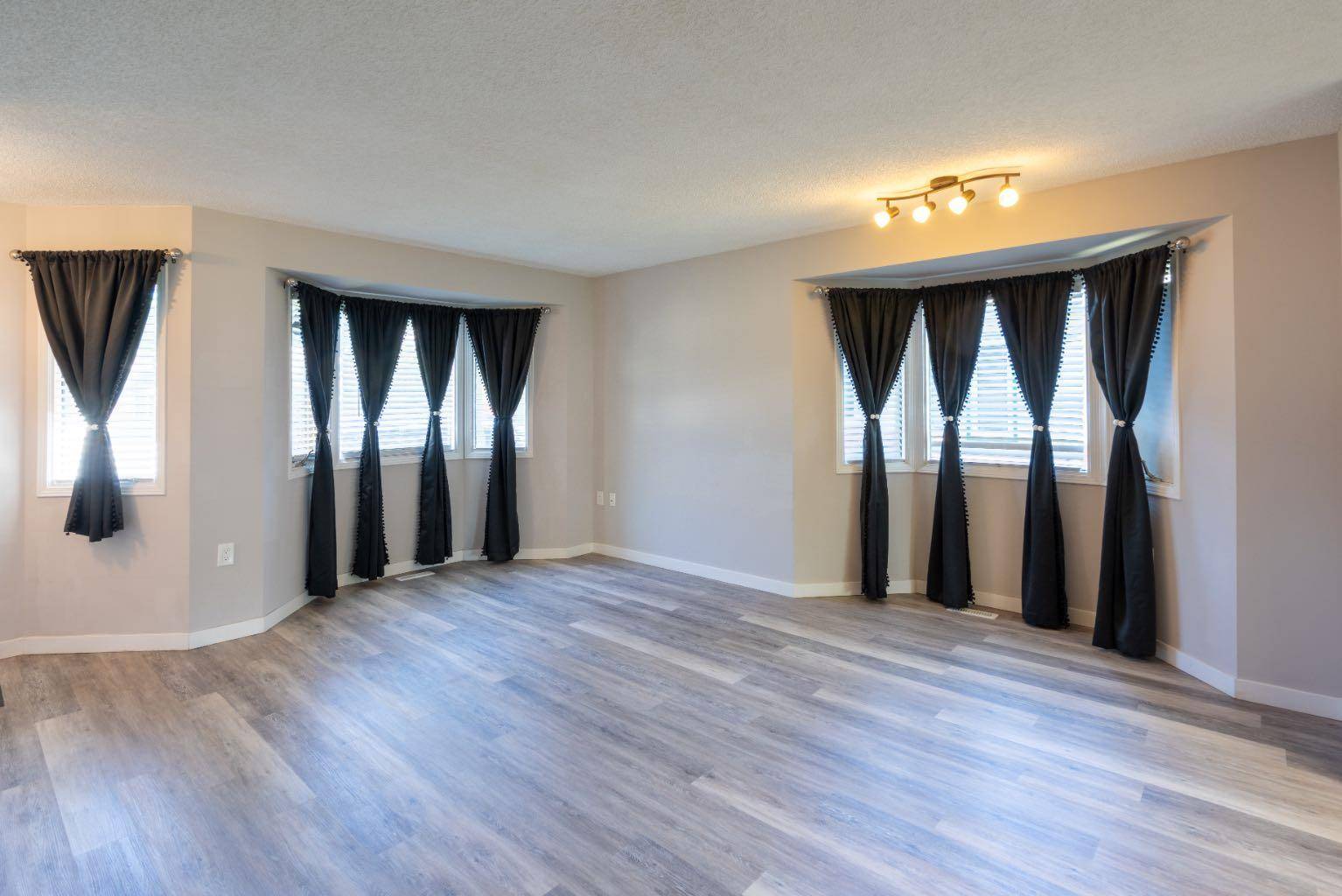2 Beds
1 Bath
782 SqFt
2 Beds
1 Bath
782 SqFt
Key Details
Property Type Townhouse
Sub Type Row/Townhouse
Listing Status Active
Purchase Type For Sale
Square Footage 782 sqft
Price per Sqft $377
Subdivision Dover
MLS® Listing ID A2238946
Style Bungalow
Bedrooms 2
Full Baths 1
Condo Fees $309/mo
Year Built 1991
Lot Size 3,627 Sqft
Acres 0.08
Property Sub-Type Row/Townhouse
Property Description
Location
Province AB
County Calgary
Area Cal Zone E
Zoning M-CG d28
Direction S
Rooms
Basement Crawl Space, None
Interior
Interior Features Open Floorplan
Heating Forced Air, Natural Gas
Cooling None
Flooring Laminate
Appliance Microwave Hood Fan, Refrigerator, Stove(s), Washer/Dryer, Window Coverings
Laundry In Unit, Main Level
Exterior
Exterior Feature Private Yard
Parking Features Attached Carport, Carport
Carport Spaces 1
Fence None
Community Features Clubhouse, Park, Playground, Schools Nearby, Shopping Nearby, Sidewalks, Street Lights, Walking/Bike Paths
Amenities Available Clubhouse, Fitness Center, Party Room, Recreation Facilities, Visitor Parking
Roof Type Asphalt Shingle
Porch Patio
Lot Frontage 18.5
Total Parking Spaces 1
Building
Lot Description Close to Clubhouse, Front Yard, Landscaped, Lawn, Low Maintenance Landscape, Pie Shaped Lot, Private
Dwelling Type Other
Foundation Poured Concrete
Architectural Style Bungalow
Level or Stories One
Structure Type Brick,Stucco
Others
HOA Fee Include Common Area Maintenance,Maintenance Grounds,Professional Management,Reserve Fund Contributions,Snow Removal
Restrictions Adult Living,Board Approval,Condo/Strata Approval,Pets Allowed
Pets Allowed Yes






